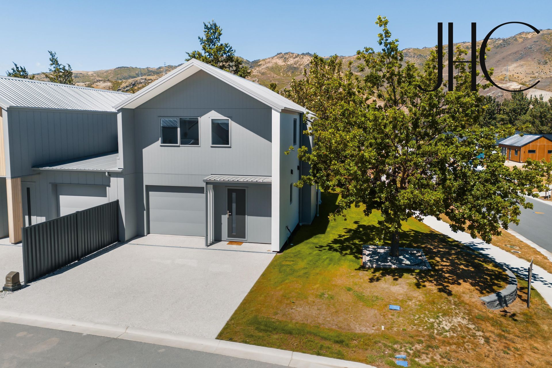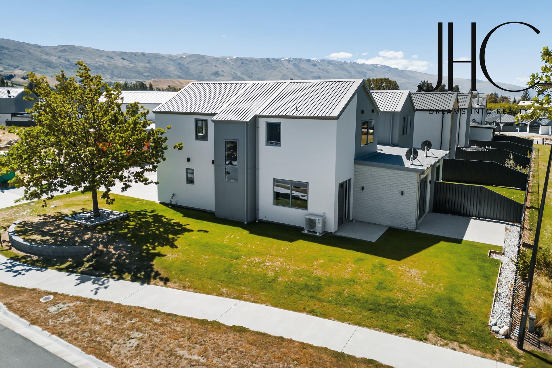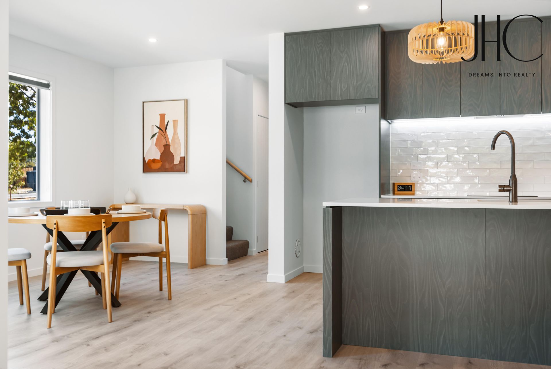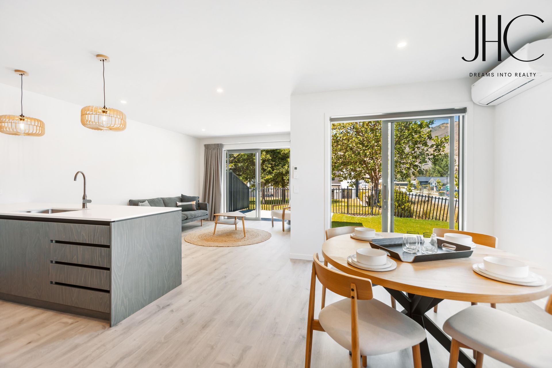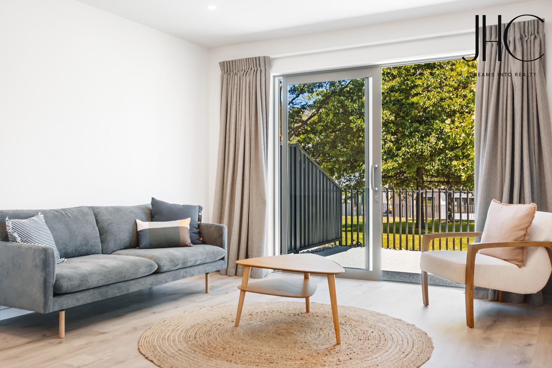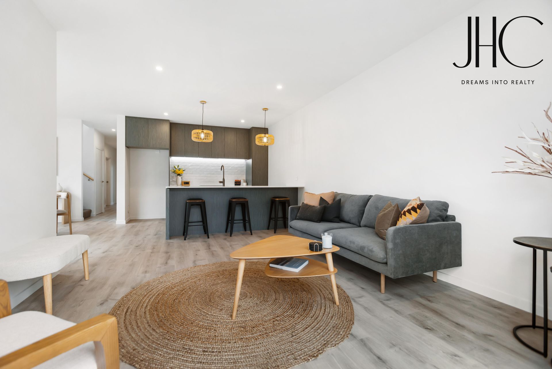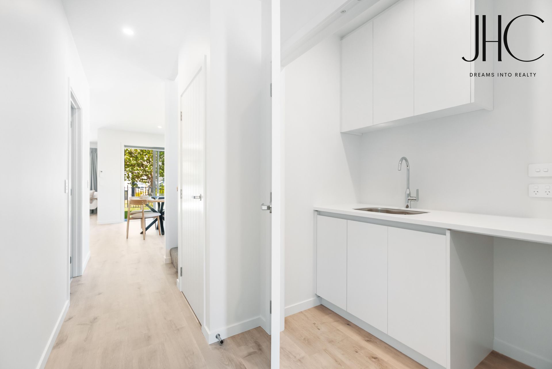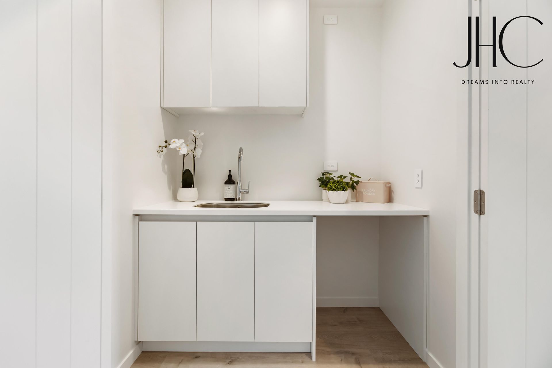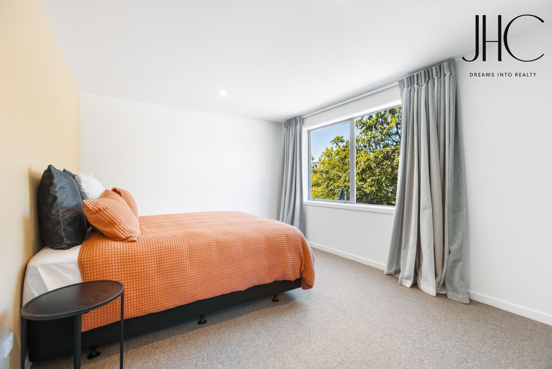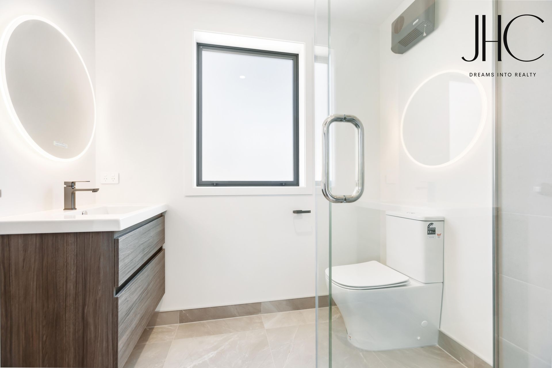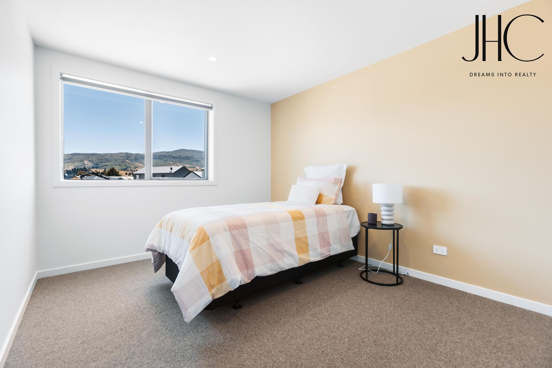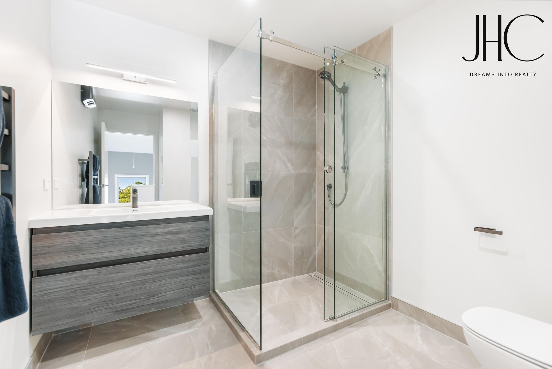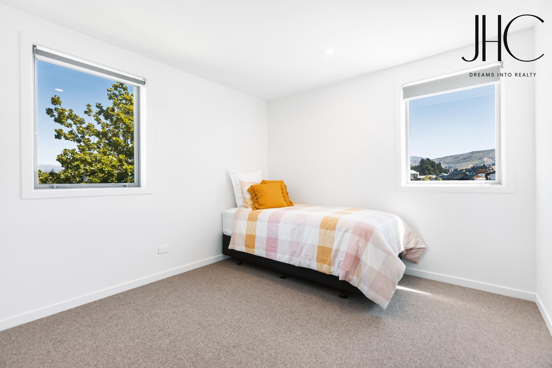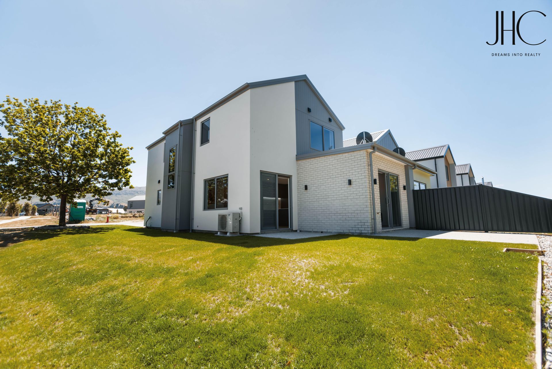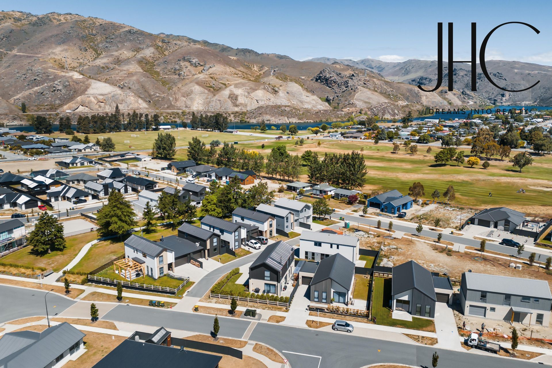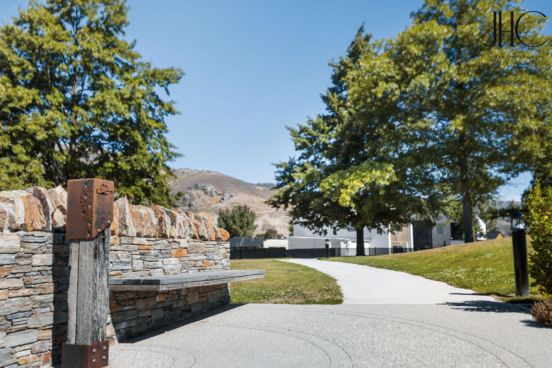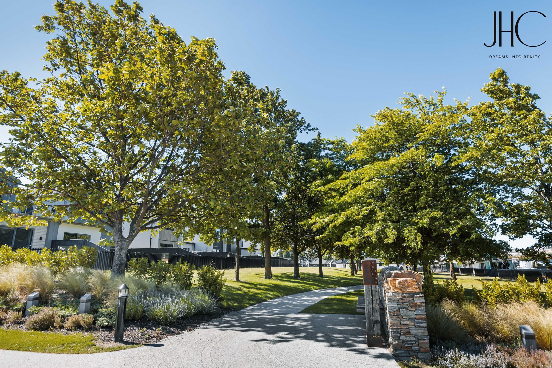Details
Selling:
$975,000
Status:
Offers welcome
Viewing:
Open Homes, private viewings
Contact
+6421 294 0791
jasmine@jhcrealty.co.nz
+6421 397 985
hilary@jhcrealty.co.nz
+6421 123 4569
carl@jhcrealty.co.nz
Location & Land
Access: Wallis Drive
Area: 250sqm
Fencing: Partially fenced
CODC Rates: $1913.21
ORC Rates: $180.84
RV: October 2022 $870,000
Building & Construction
Bedrooms: Three
Bathrooms: Two (Three Toilets)
Year Built: 2023
Floor Area: 147sqm
Foundations: Concrete
Structure: Timber Framing
Cladding: Plaster system & Brick veneer
Flooring: Carpet & Vinyl planking
Glazing: Double glazed
Joinery: Aluminium
Lighting: LED
Roofing: Long run
Insulation: Ceiling & External walls
Water & Heating
Cooking: Electric oven
Hot water: Electric
Heating: Heat pump x2
Bathroom Heating: Heated towel rail, wall heater
Potable: Town Supply
Waste: Town Supply
internet & Secuirty
Internet: Fibre
Garaging & Other
Garaging: Separate one car garage, with two off-street parking
Contemporary Living at 24 Wallis Drive
24 Wallis Drive, Cromwell
Contemporary Living Space
Step into this newly-built haven at 24 Wallis Drive, Cromwell, and discover a world where modern design meets practicality. The heart of the home is the open-plan kitchen and dining area, decked out with quality appliances and designed for seamless entertaining. Bright, airy, and welcoming, this space is the ideal backdrop for both relaxing family moments and lively social gatherings.
Comfortable and Stylish Bedrooms
Each of the three bedrooms in this splendid property is a testament to comfort and style. Plush carpeting and generous storage options make these rooms more than just places to sleep. The master bedroom, with its own ensuite, offers a private retreat within your home. Additionally, an in-house laundry enhances the overall functionality and convenience.
Outdoor Charm and Practicality
The outdoor area of this property has its own story to tell. A partially fenced yard ensures safety for playful children or pets, and the strategic easterly and southerly aspects frame delightful local vistas. The robust construction with long run roofing and cedar/plaster exterior promises ease of maintenance and lasting quality.
Prime Location with Comfortable Lifestyle
Nestled on a manageable 250 sqm plot, this property doesn't just offer a home, but a lifestyle. Its prime location ensures easy access to local amenities, schools, parks and the golf course add a layer of convenience to everyday living. 24 Wallis Drive isn't just a house; it's a gateway to a new chapter of comfortable, stylish living.


