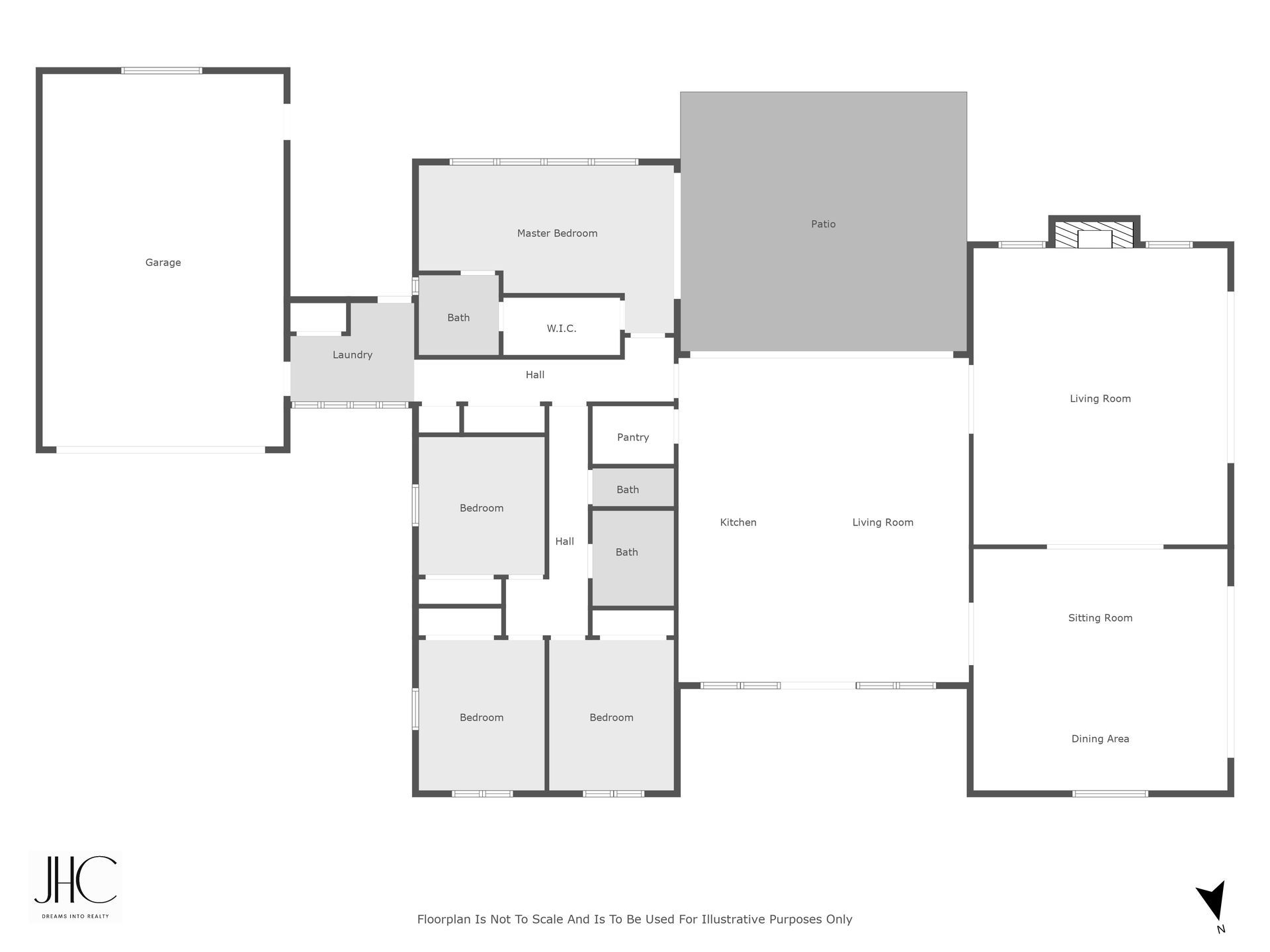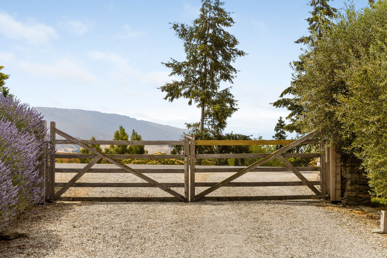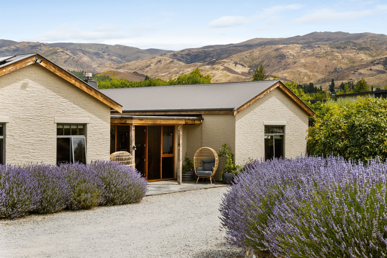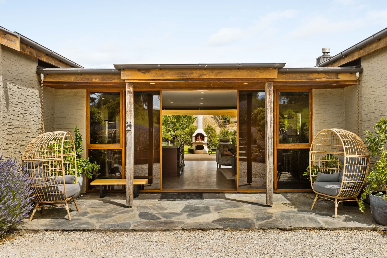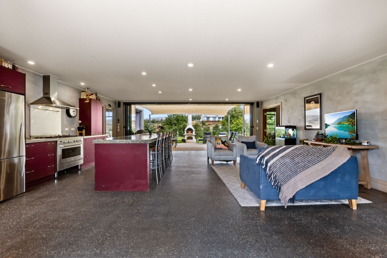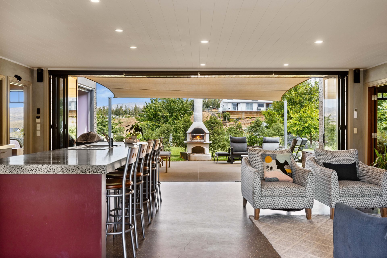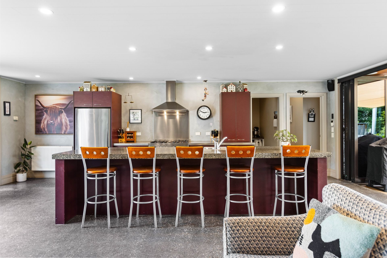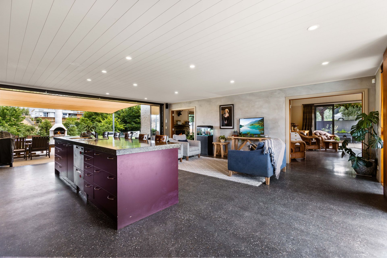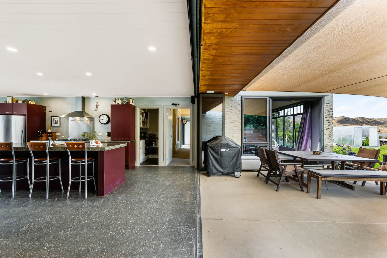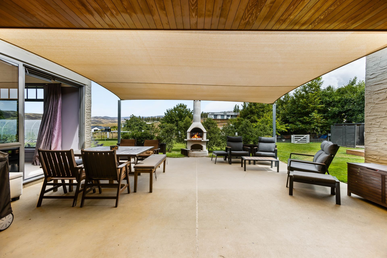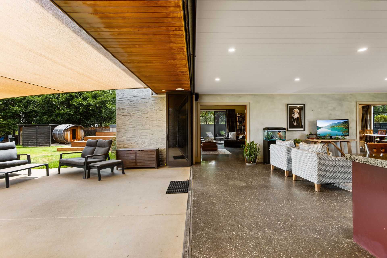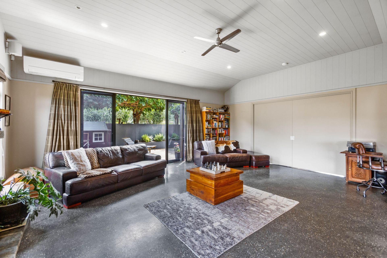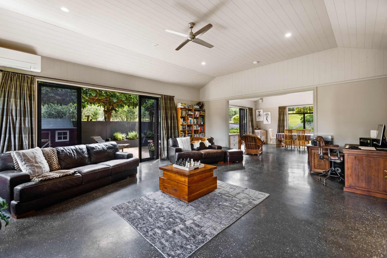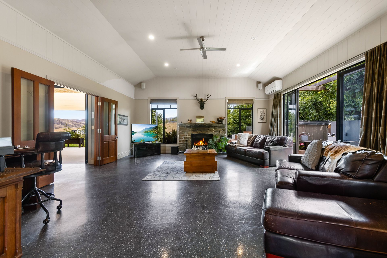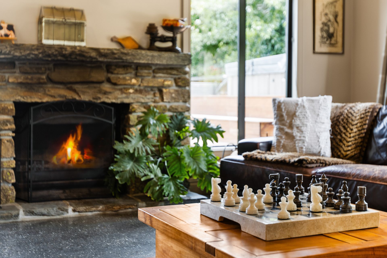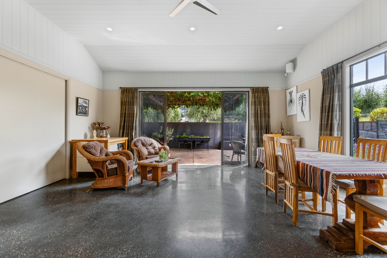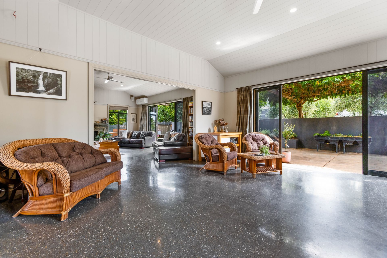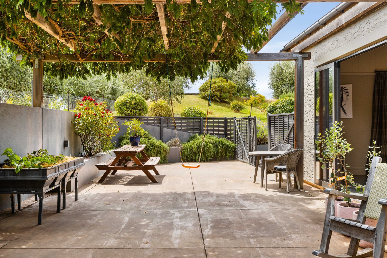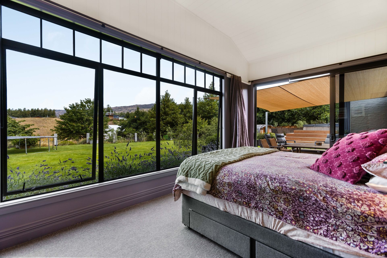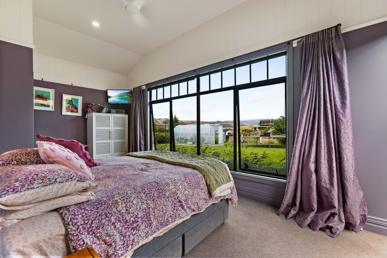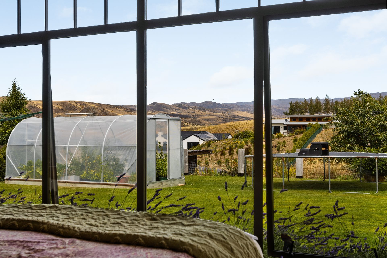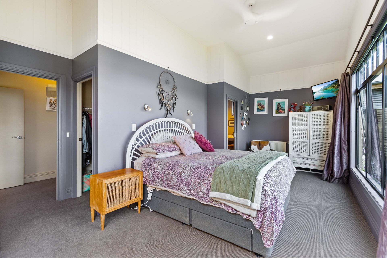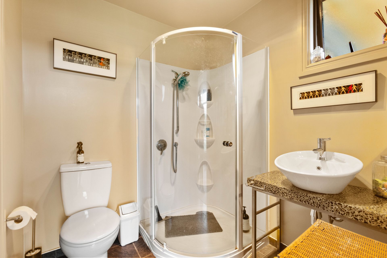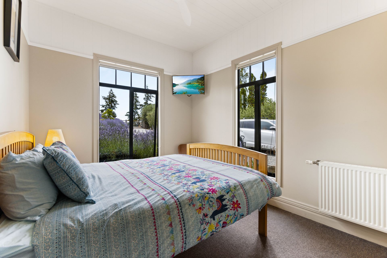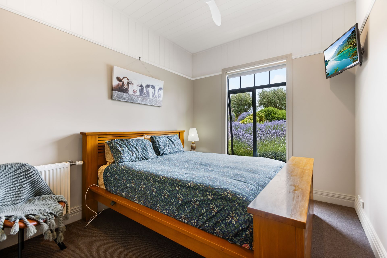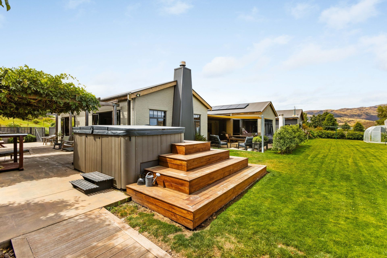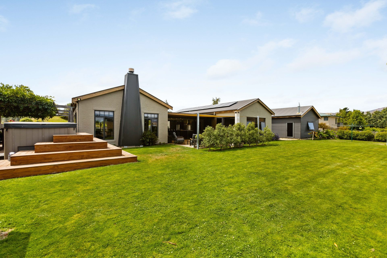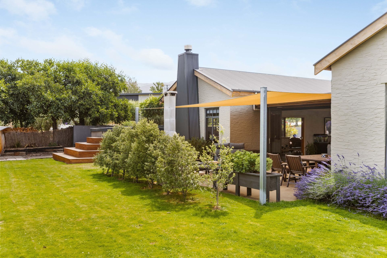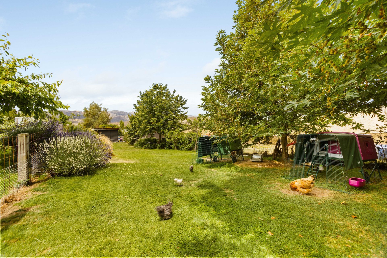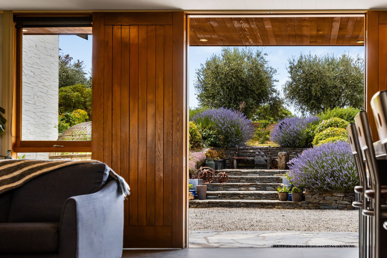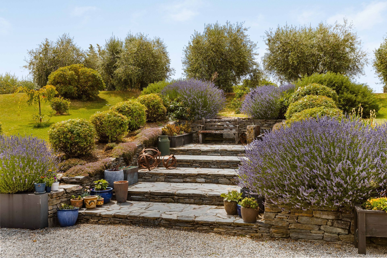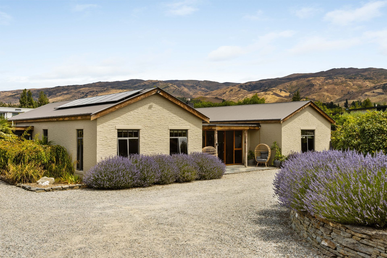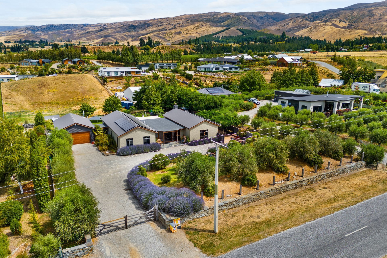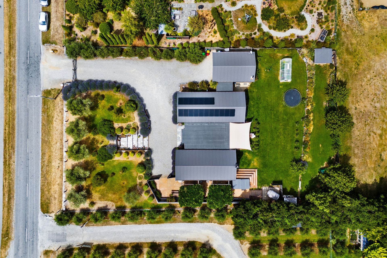Details
Selling:
Price by Negotiation
Status:
Offers welcome
Viewing:
Open Homes, Private viewings
Download
Property Files
- LIM
- Title
- Floor Plans
- Council Property File
- Complementary Information
- Click to Download
Contact
+6421 294 0791
jasmine@jhcrealty.co.nz
Hilary Seagrave
+6421 397 985
hilary@jhcrealty.co.nz
+6421 123 4569
carl@jhcrealty.co.nz
Location & Land
Access: Hall Road
Area: 2400sqm (Approx)
Fencing: Fully fenced
CODC Rates: $4,805
ORC Rates: $632
RV: October 2022 $1,860,000
Water & Heating
Cooking: Gas hob, electric oven
Hot water: Gas
Heating: Heat pump, Wood burner, Diesel underfloor heating, Radiators
Potable: Council supply
Waste: Council supply
internet & Secuirty
Internet: Fibre
Security: Outside Lights
Building & Construction
Bedrooms: Four
Bathrooms: Two
Year Built: 2002
Floor Area: 290sqm (Approx)
Foundations: Concrete
Structure: Timber Framing
Cladding: Monolithic
Flooring: Polished Concrete, Carpet (Wool), Tiles
Glazing: Double glazed
Joinery: Aluminium
Lighting: LED
Roofing: Coloursteel & Butanol
Insulation: Walls, Ceilings, Underfloor
Chattels: Dishwasher, Drapes, Swim Spa, Solar System
Garaging & Other
Garaging: Two Car Garage & Off-street parking
Spacious Bannockburn Oasis
57 Hall Road, Bannockburn, Cromwell
Spacious Bannockburn Lifestyle Property
Tucked amidst the regions finest wineries on a mature 2,400sqm section, this beautifully positioned four bedroom home on Hall Road offers a private and spacious retreat in the heart of picturesque Bannockburn. With family-oriented living and thoughtfully landscaped grounds, this property is ideal for families or those seeking the perfect balance of comfort and outdoor lifestyle.
Generous Living Spaces
This home is designed with entertaining living in mind. The open-plan kitchen and living area lead to a large patio and BBQ space, perfect for indoor/outdoor living. A separate dining room and lounge provide versatile options—enjoy individual spaces or open them up to create one large living area. Featuring four double bedrooms, including a master with a walkthrough wardrobe and ensuite, the layout offers both privacy and functionality.
Year-Round Comfort
Stay warm in winter and cool in summer with diesel underfloor heating, radiators, a heat pump, and a Jetmaster fire in the lounge. Additionally, 18 solar panels provide an eco-friendly energy solution, ensuring cost-effective and sustainable living.
Expansive Outdoor Appeal
The private, fully landscaped section is designed for both relaxation and functionality. The property includes a spa heated by solar, a wood-fired pizza oven perfect for family gatherings, and a shade sail that offers a great space for sunny afternoons. Gardening enthusiasts will love the greenhouse and garden shed, while the extensive grounds provide plenty of room for outdoor activities, all while maintaining privacy and tranquility.
Prime Bannockburn Lifestyle
Situated in the sought-after Bannockburn area, this property offers a peaceful lifestyle with convenient access to local wineries, eateries and outdoor recreational activities. With its blend of space, comfort, and charm, this home is an exceptional opportunity to secure your dream lifestyle.
