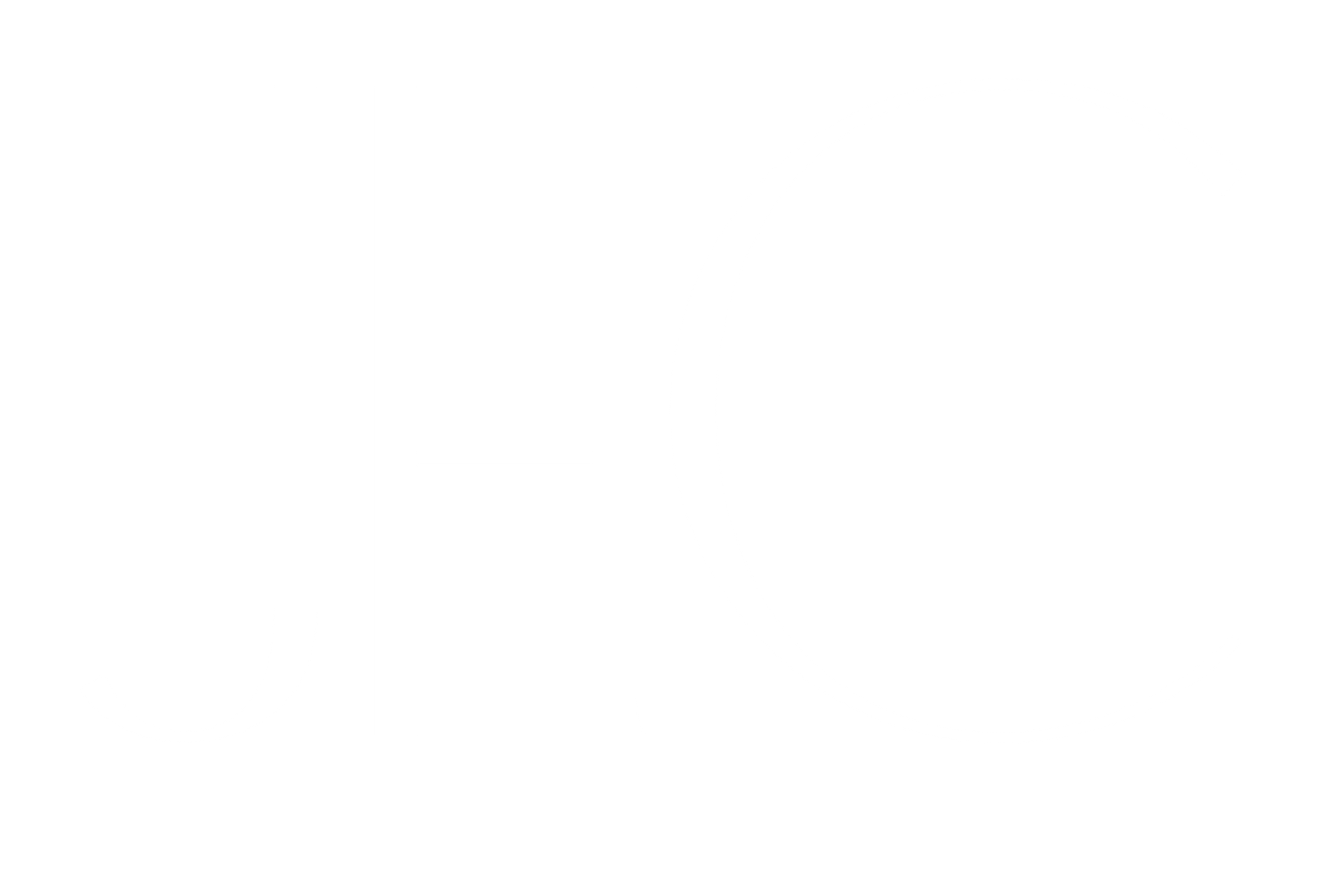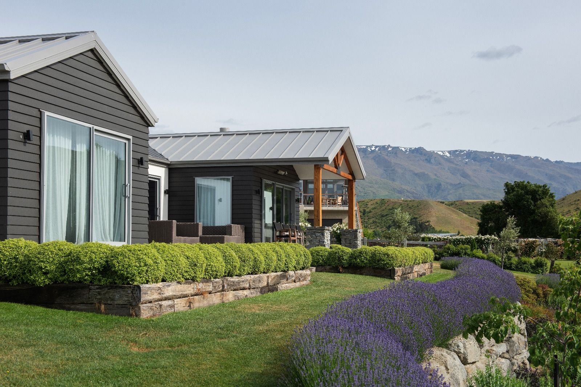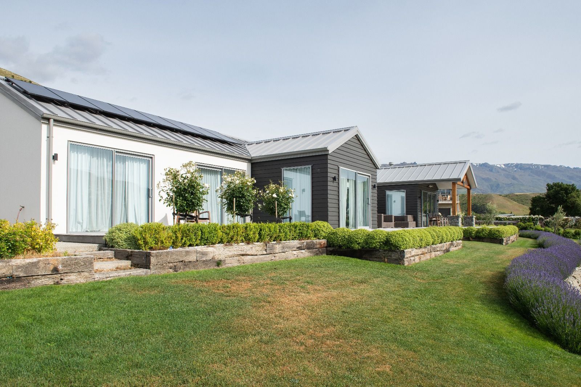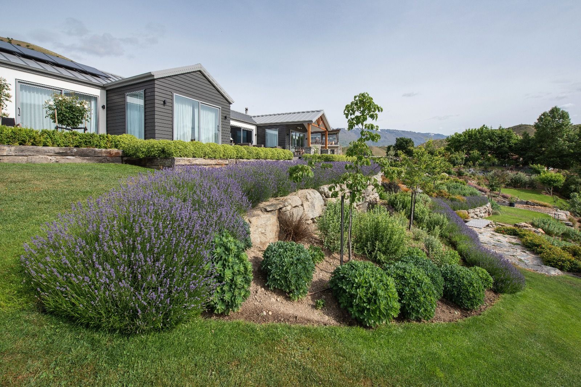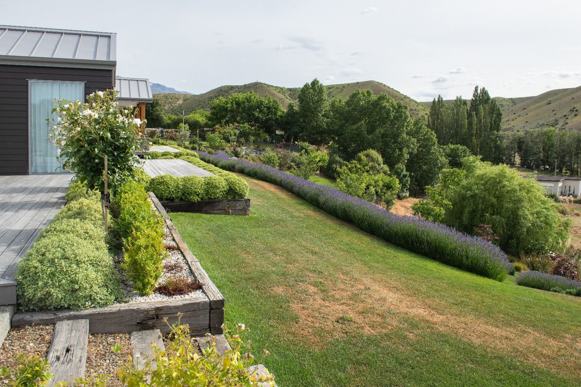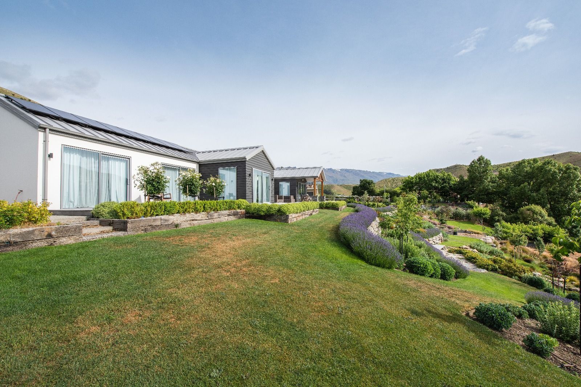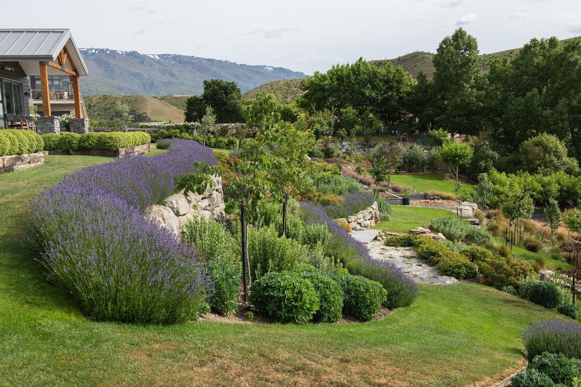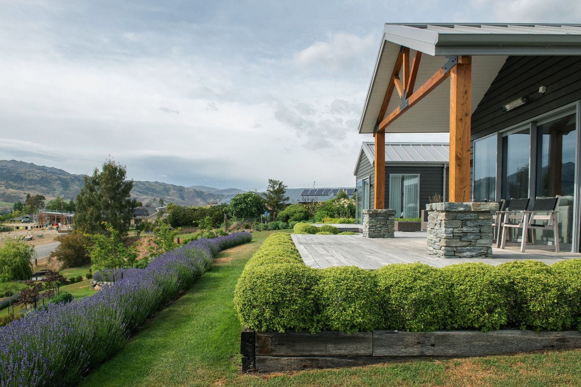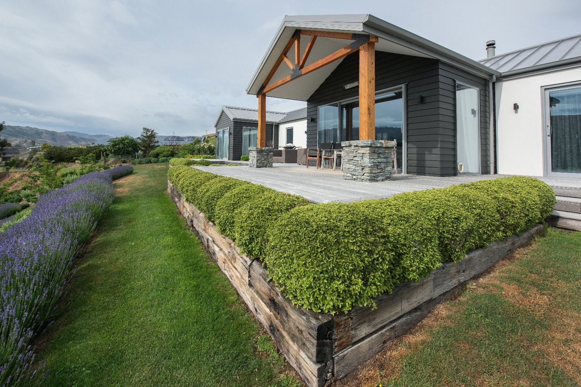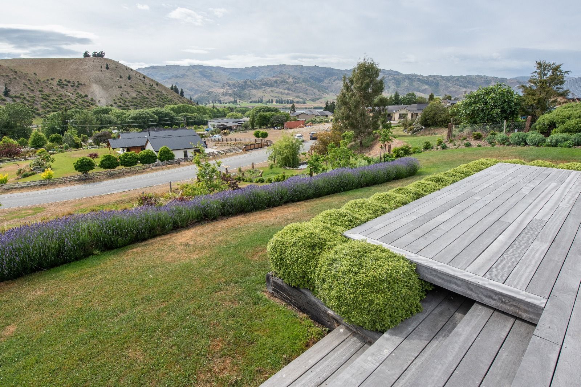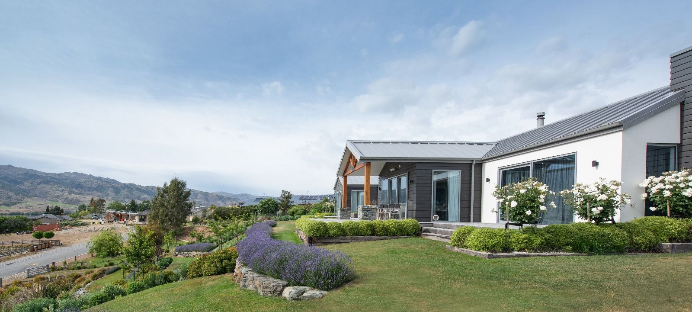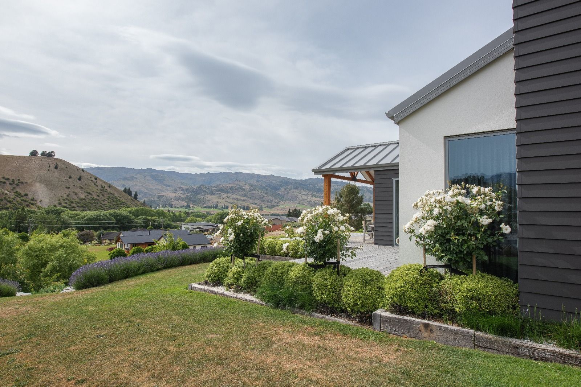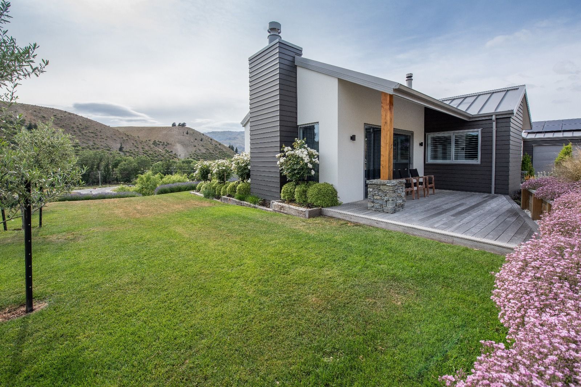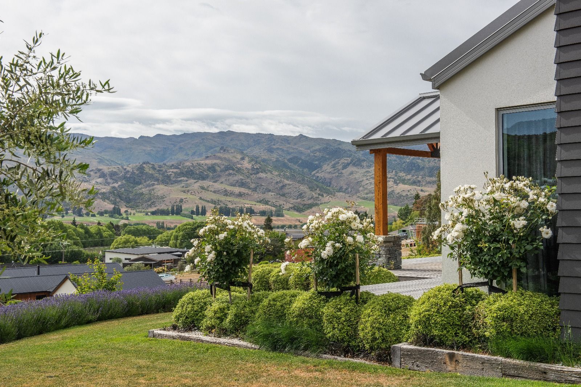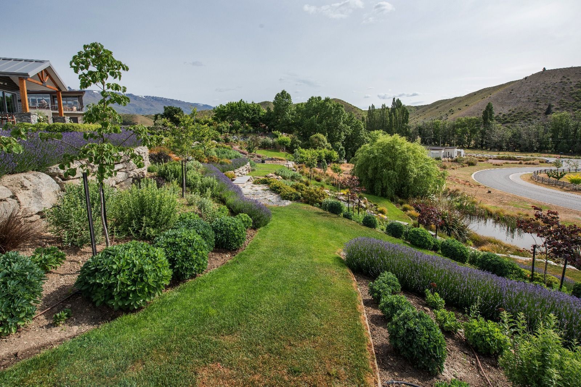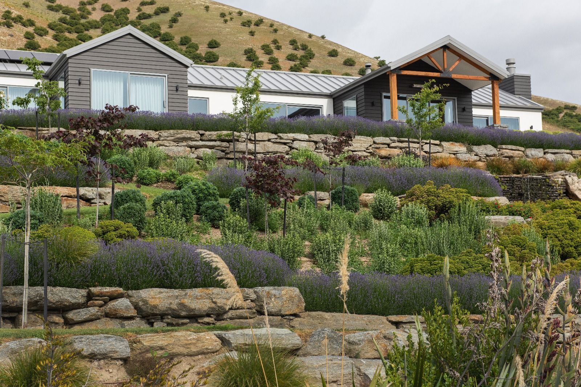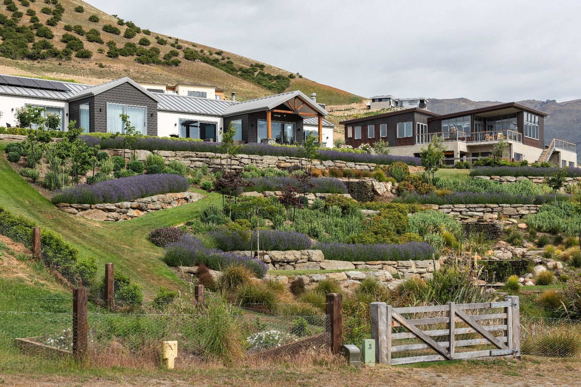Details
Selling:
Price by Negotiation
Status:
Offers welcome
Viewing:
Private viewings
Contact
+6421 123 4569
jasmine@jhcrealty.co.nz
Hilary Seagrave
+6421 397 985
hilary@jhcrealty.co.nz
+6421 123 4569
carl@jhcrealty.co.nz
Location & Land
Access: Lowburn Terrace
Area: 3,022sqm (approx)
Fencing: Fully fenced
CODC Rates: $4283
RV: October 2022 $1,890,000
Building & Construction
Bedrooms: Three
Bathrooms: Two
Year Built: 2017
Floor Area: 266sqm (approx)
Foundations: Concrete
Structure: Timber framing
Cladding: Linea Weatherboard & Rockcote Integra Plaster
Flooring: Carpet (Wool/Nylon blend), Planking (Engineered Wood) & Tiles
Glazing: Double glazed
Joinery: Aluminium
Lighting: LED
Roofing: Long Run Iron
Insulation: External & Internal walls, Ceiling & Underfloor
Water & Heating
Cooking: Induction, Electric oven
Hot water: Electric
Heating: Ducted Heatpump, Wood Burner x2, Underfloor tile heating & Air Transfer System
Bathrooms: Underfloor heating, Fan Heater, Heated towel rails, Heated bathroom mirrors
Potable: Council supply
Waste: Council supply
Irrigation: Council supply, Private Supply (Scheme & Bore)
internet & Secuirty
Internet: Copper
Security: Outside lights
Garaging & Other
Garaging: 2 Car Garage with Internal Access and Off Street parking
tranquil outlook, contemporary comfort
8 Lowburn Terrace, Lowburn, Cromwell
Tranquil Garden Escape
Perfectly positioned on a private and expansive section, 8 Lowburn Terrace offers the ultimate retreat in the peaceful surrounds of Lowburn. An immaculately presented property offering a perfect balance of space, comfort, and peaceful living.
Peaceful Living with Premium Comfort
Designed to capture and enhance the spectacular views the open-plan living space is complemented by a well-appointed kitchen with a butler’s pantry, ideal for entertaining and everyday ease. This warm and inviting residence also features three well-proportioned bedrooms, a separate office, and two bathrooms.
Private Outdoor Paradise
Step outside to be truly captivated. This property’s panoramic outlook is matched by its stunning cascading gardens, offering layered plantings, established trees, and thoughtfully designed spaces for relaxing or entertaining. The entire property is fully fenced, offering privacy and security without compromising the open and airy feel of the site.
Functionality Meets Style
The home includes a double garage with internal access, as well as plenty of off-street parking for visitors, boats, or caravans. Whether you're pottering in the garden, hosting on the deck, or simply soaking up the serenity, this is a home where lifestyle and practicality meet in harmony.

