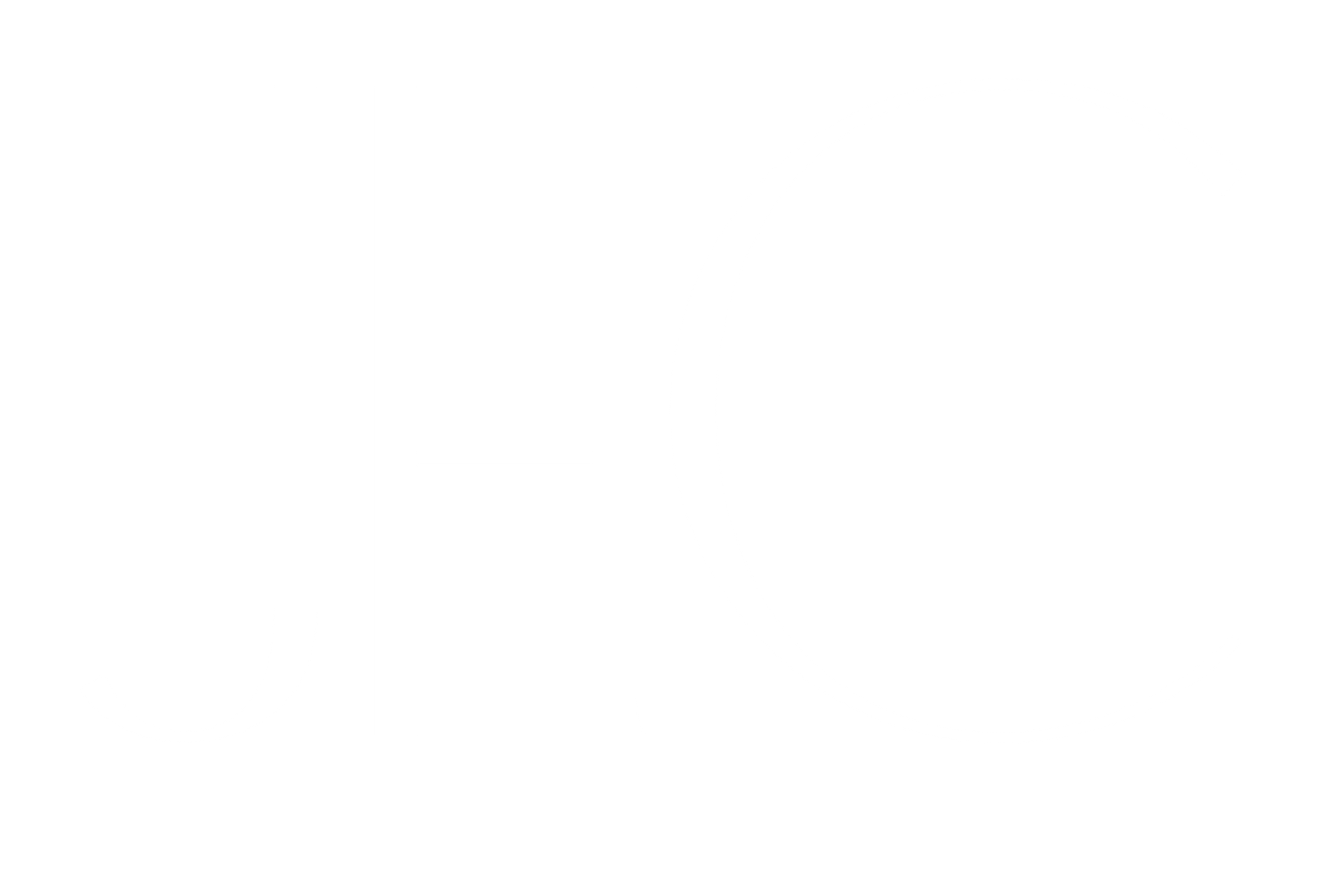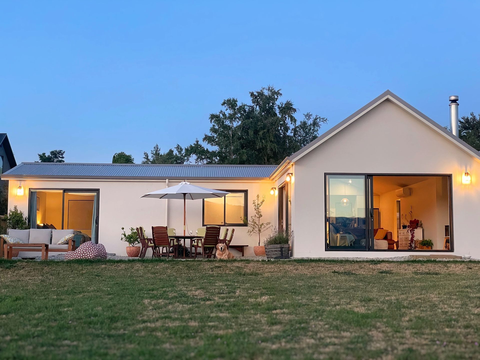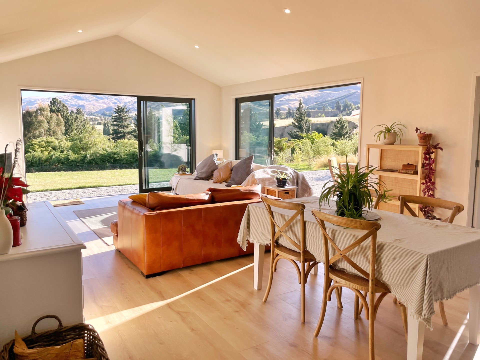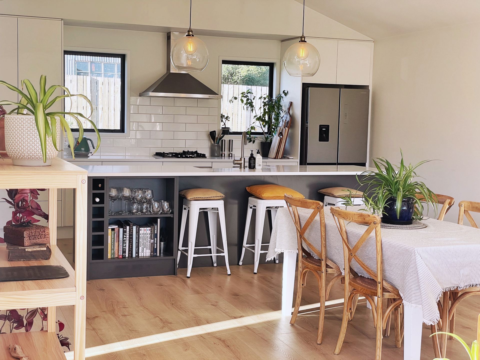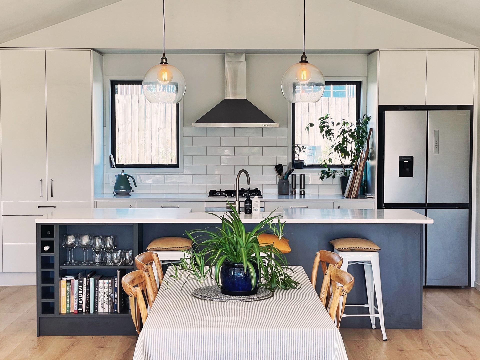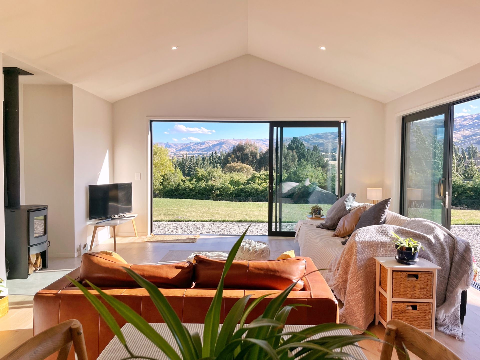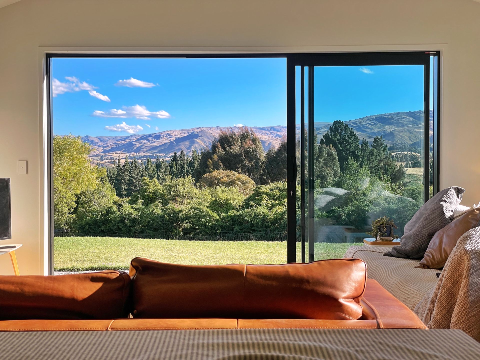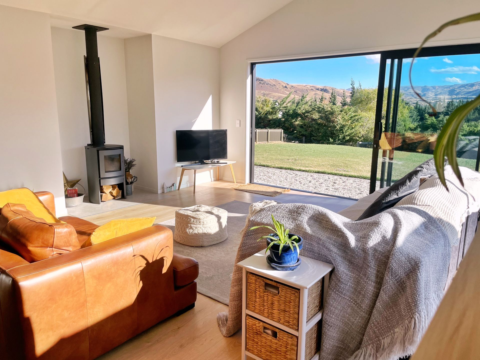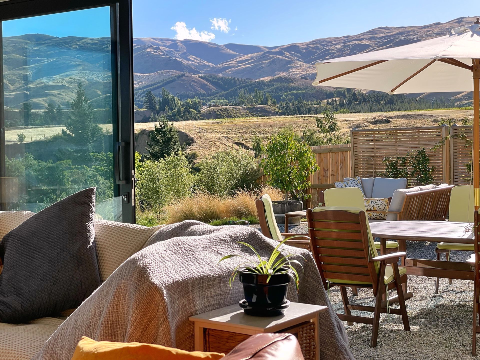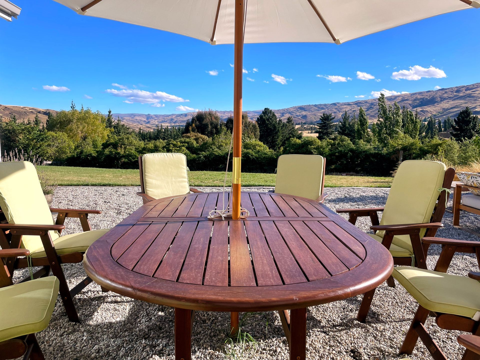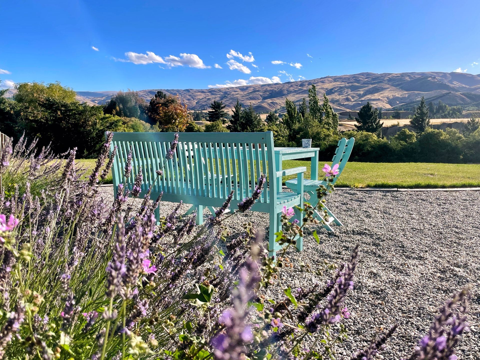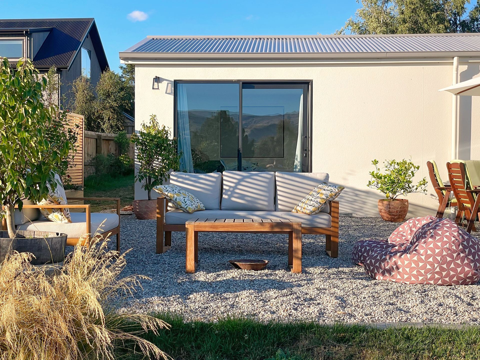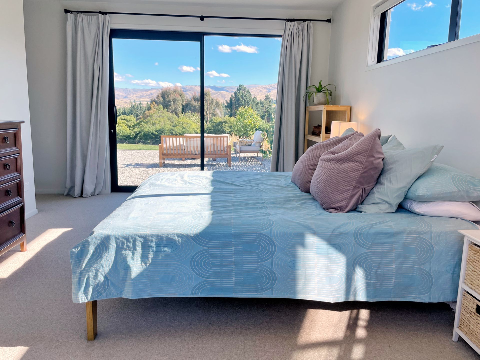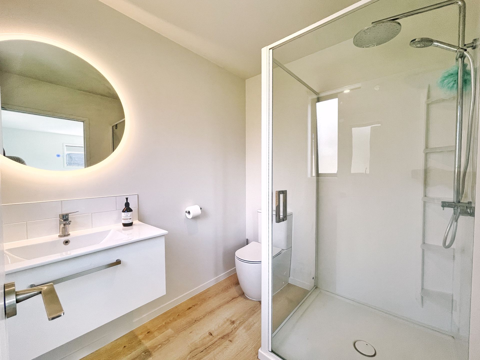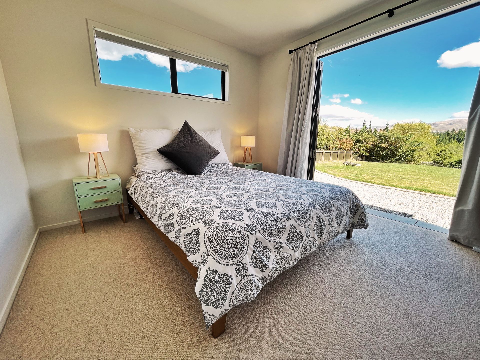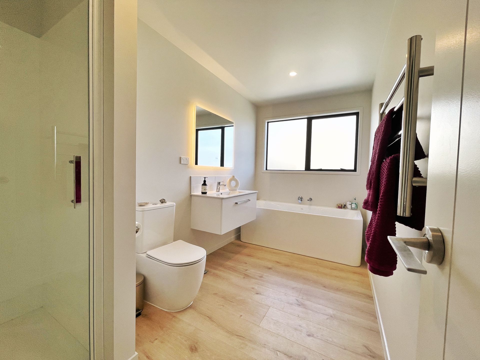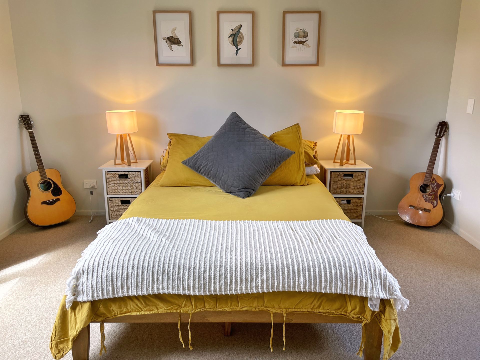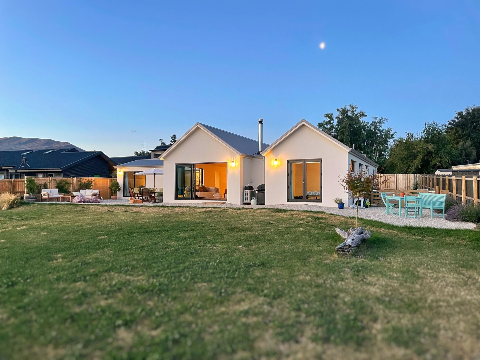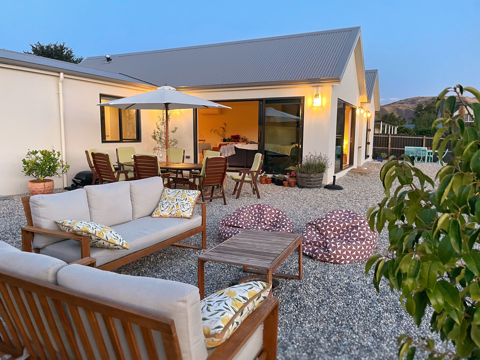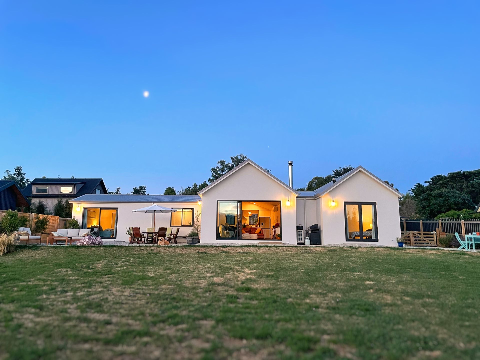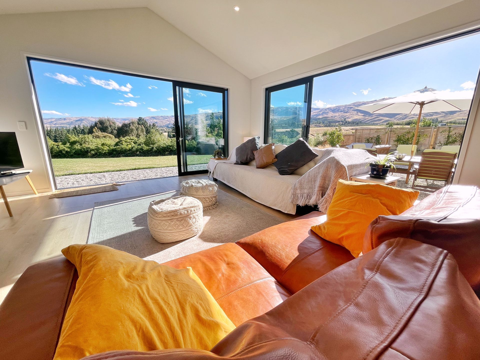Details
Selling:
Price by Negotiation
Status:
Offers welcome
Viewing:
Open homes, private viewings
Download
Property Files
- LIM
- Title
- Floor Plans
- Council Property File
- Complementary Information
- Click to Download
Contact
+6421 294 0791
jasmine@jhcrealty.co.nz
Hilary Seagrave
+6421 397 985
hilary@jhcrealty.co.nz
+6421 123 4569
carl@jhcrealty.co.nz
Location & Land
Access: Hall Road
Area: 1499sqm (approximate)
Fencing: Partially fenced
CODC Rates: $4532.68
ORC Rates: $389.21
RV: $1,500,000 (9th Sept 2024)
Building & Construction
Bedrooms: Three
Bathrooms: Two
Year Built: 2022
Floor Area: 174sqm (approximate)
Foundations: Concrete
Structure: Timber framing
Cladding: Therma shell plaster system
Flooring: Carpet (Wool) & wood laminate
Glazing: Double glazed
Joinery: Aluminum
Lighting: LED lighting
Roofing: Colour steel
Insulation: Ceiling and walls
Chattels: Dishwasher, Fridge, Fireplace, Drapes
Water & Heating
Cooking: Gas hob, electric oven
Hot water: Gas
Heating: 1x Heat pump & Wood burner
Bathroom: Heated towel rail x2
Potable: Council supply
Waste: Council supply
internet & Secuirty
Internet: Fibre
Security: Outside lights
Smoke Detector: Yes
Garaging & Other
Garaging: 1 Car Garage & Off Street Parking
Contemporary Bannockburn Oasis
13b Hall Road, Bannockburn, Cromwell
Modern Family Living in Bannockburn-
Welcome to your dream home combining modern comfort with spacious outdoor living on a generous 1499 sqm block. Constructed in 2022, this stunning 3-bedroom, 2-bathroom residence is perfectly situated in a peaceful neighborhood, making it an ideal sanctuary for families seeking both style and serenity.
Seamless Open-Plan Design-
Step into a spacious, open-plan living area that effortlessly connects the lounge and dining spaces, ideal for entertaining. The modern kitchen is a chef's delight, whilst maintaining that seamless connection with family and friends. Stay comfortable all year-round with a heat pump and a cozy fireplace.
Relaxing and Comfortable Bedrooms-
The home boasts three well-appointed bedrooms, including a master suite with a private ensuite. Each bedroom is designed for comfort, offering ample natural light and generous space to accommodate your furnishings.
Expansive Outdoor Space in Prime Location Bannockburn-
The expansive backyard is a true outdoor oasis, perfect for all family gatherings giving privacy and connecting to the beautiful surroundings. Explore bike trails, vineyards, eateries on your door step enjoying the views of Hawksburn and Duffers saddle.

