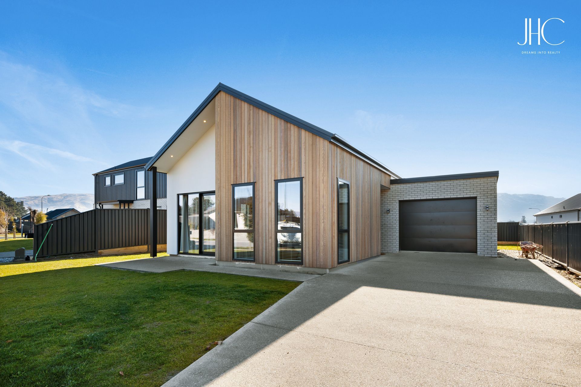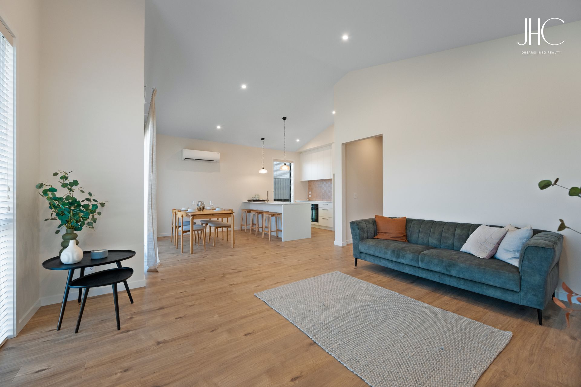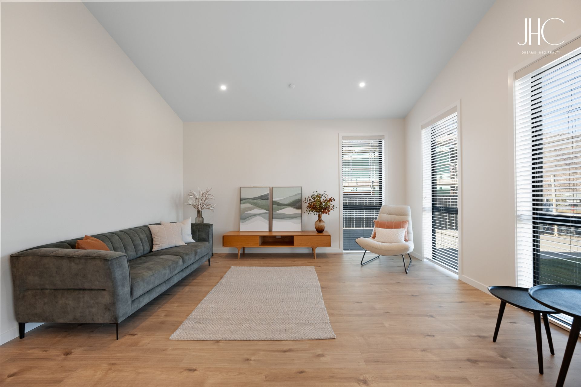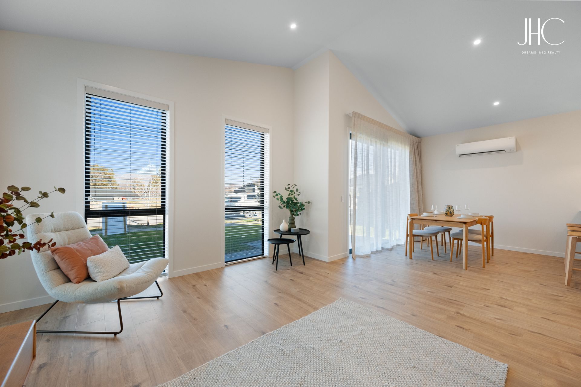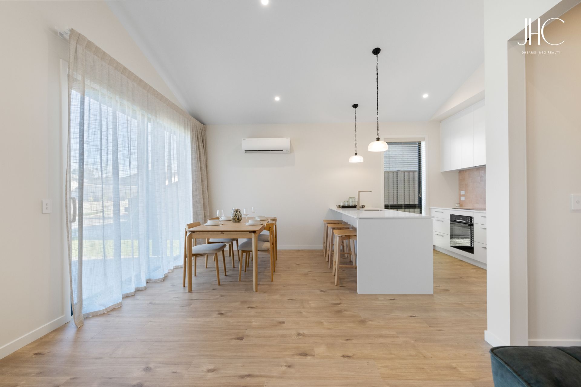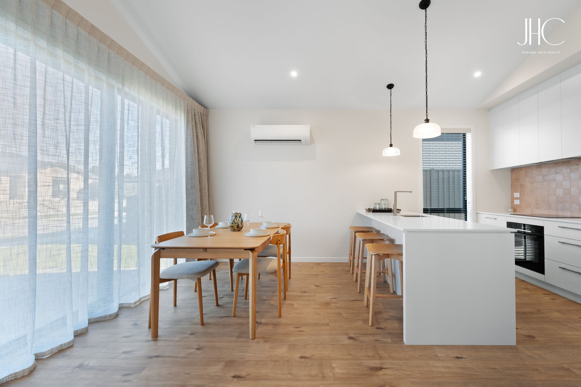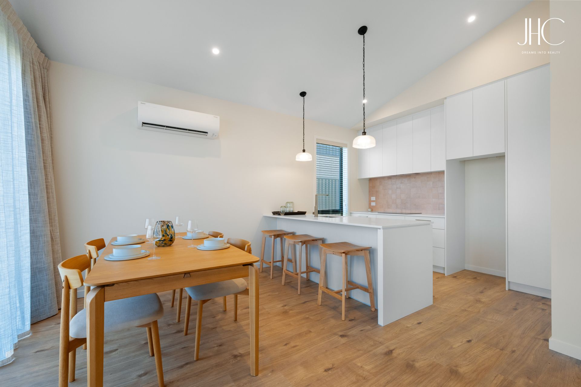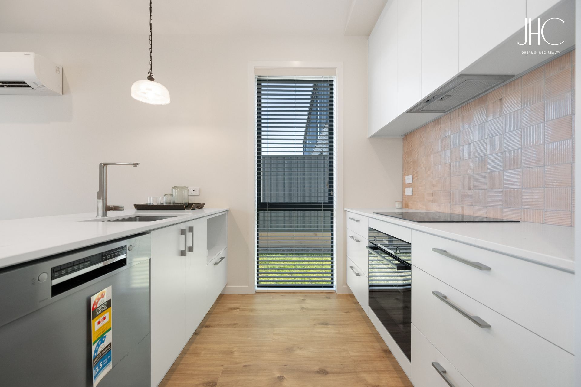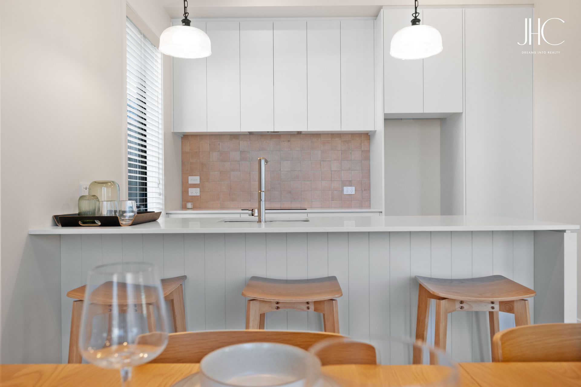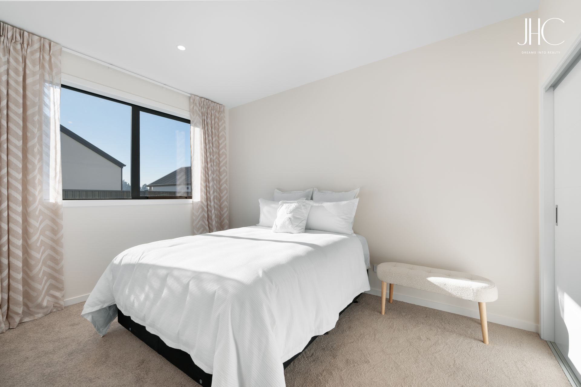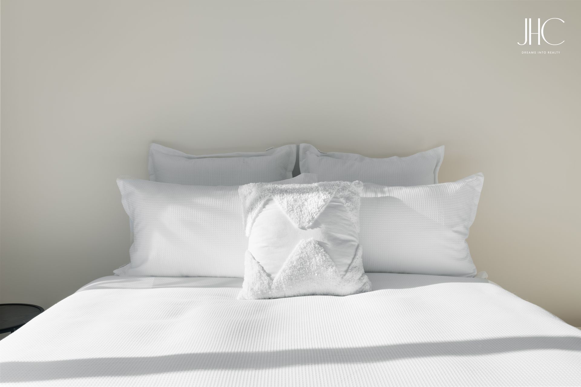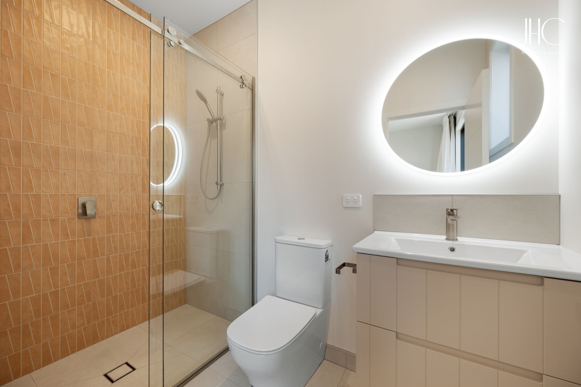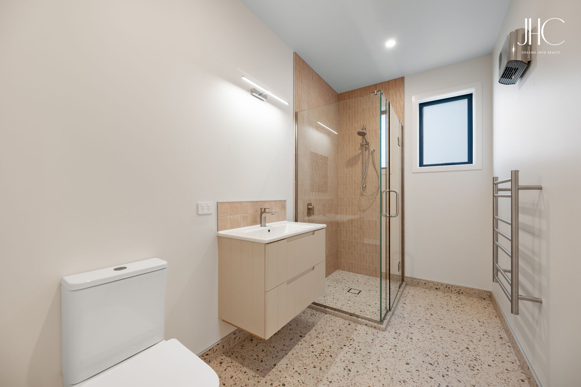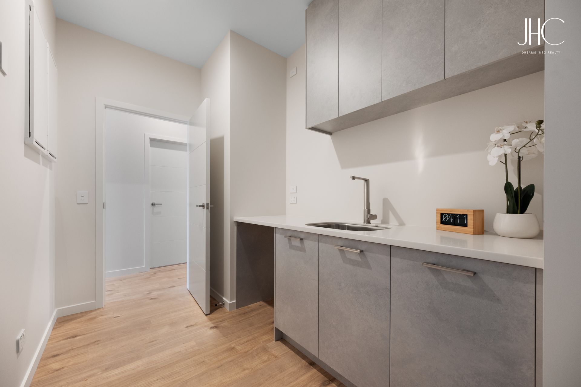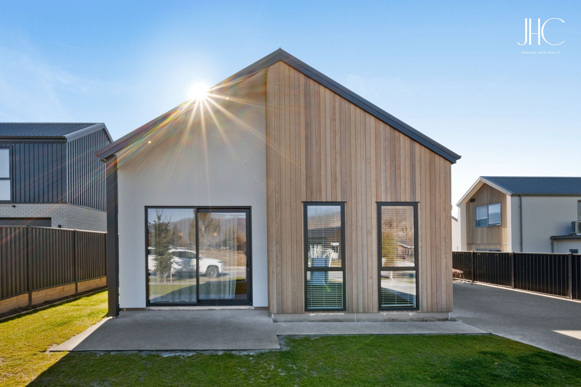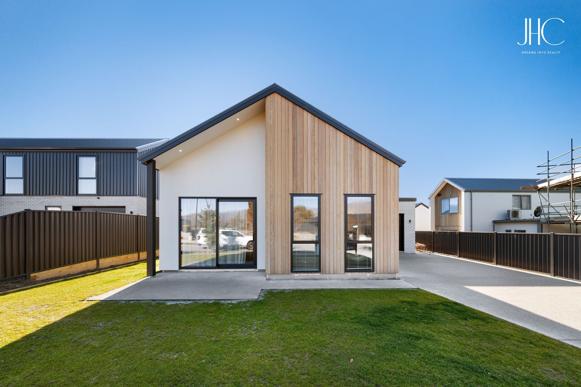Details
Selling:
$995,000
Status:
Offers welcome
Viewing:
Private viewings
Contact
+6421 294 0791
jasmine@jhcrealty.co.nz
Hilary Seagrave
+6421 397 985
hilary@jhcrealty.co.nz
+6421 123 4569
carl@jhcrealty.co.nz
Location & Land
Access: Wallis Drive
Area: 409sqm (approximate)
Fencing: Partially fenced
CODC Rates: $3794.30
ORC Rates: $239.69
RV: $390,000 (1st October 2022)
Building & Construction
Bedrooms: Two
Bathrooms: Two
Year Built: 2024
Floor Area: 124sqm (approximate)
Foundations: Concrete
Structure: Timber framing
Cladding: Vertical Cedar, Brick, EPS Plaster System
Flooring: Carpet, Vinyl planking & Tiles
Glazing: Double Glazed
Joinery: Aluminum
Lighting: LED
Roofing: 5-Rib
Insulation: Ceiling and Internal walls
Water & Heating
Cooking: Induction, Electric oven
Hot water: Electric
Heating: Heat pump x2
Bathroom: Fan Heater, Heated mirror, Heated towel rail
Potable: Council supply
Waste: Council supply
internet & Secuirty
Internet: Fibre
Security: Outside lights
Smoke Detector: Yes
Garaging & Other
Garaging: 1 Car Garage & Off Street Parking
effortless living in cromwell
34 Wallis Drive, Cromwell
Effortless Elegance in Prospectors Park
Welcome to easy, modern living in the heart of Cromwell’s sought-after Prospectors Park. Positioned directly opposite the Cromwell Golf Course, this brand-new, standalone townhouse offers an enviable lifestyle surrounded by green space, sunshine, and all the local amenities that make this area so desirable. Whether you’re seeking a stylish base, downsizing in comfort, or investing wisely, this low-maintenance gem is a standout choice.
Spacious, Light-Filled Living
Step inside and experience a true sense of space. The cathedral-height ceiling in the open-plan kitchen, dining, and living area gives the home an airy, light-filled feel. Designed for seamless living, the central hub flows easily to a private outdoor area – ideal for alfresco dining or soaking in the Central Otago views. Two generous bedrooms include a sun-filled master suite with its own sleek ensuite. Thoughtfully appointed bathrooms feature elegant tiling and modern finishes, blending comfort with everyday luxury.
Lifestyle Meets Convenience
Enjoy the best of Cromwell with the golf course across the road, nearby lake access, walking and cycling tracks, wineries, and the Old Cromwell Heritage Precinct just minutes away. The fully fenced section includes a single-car garage and excellent off-street parking, combining lifestyle appeal with everyday practicality.


