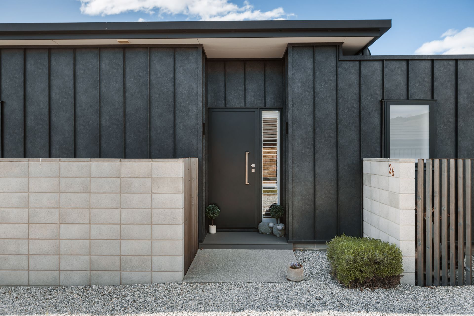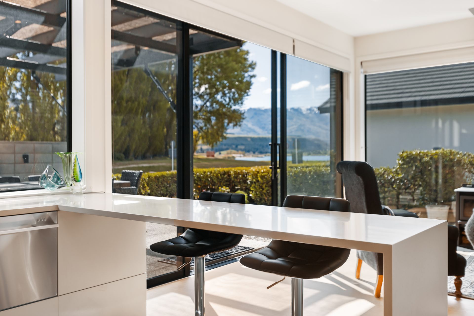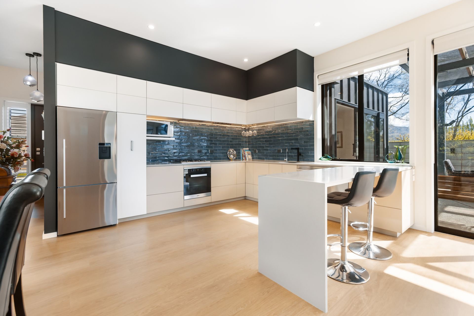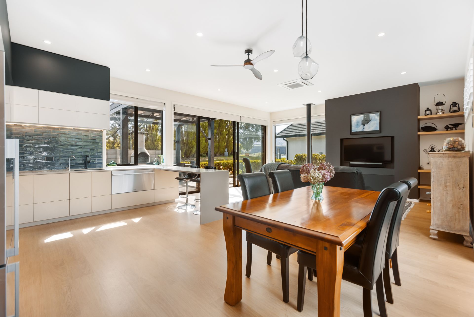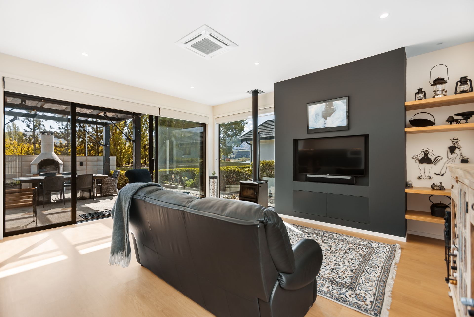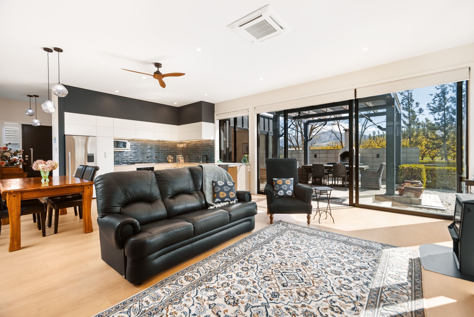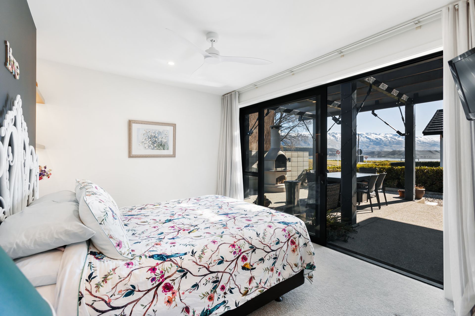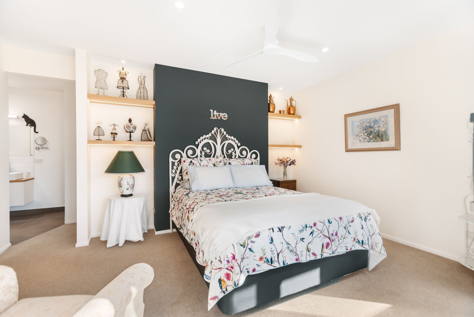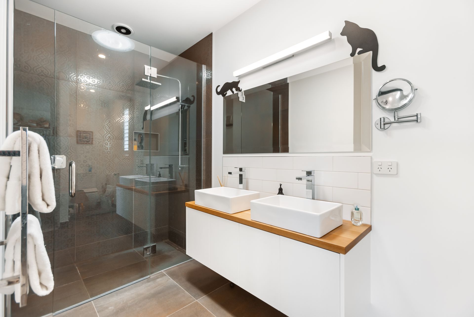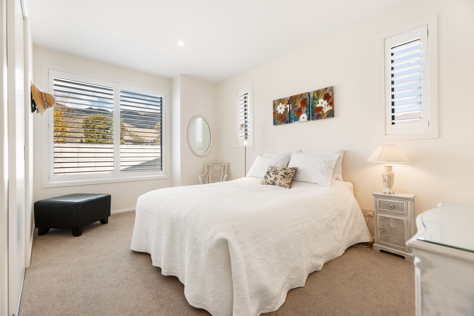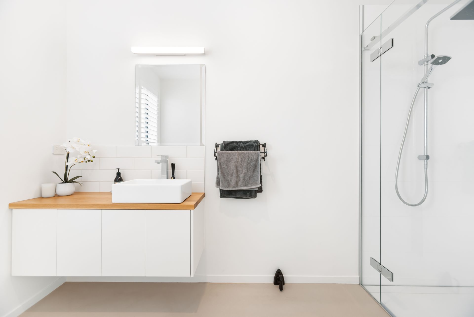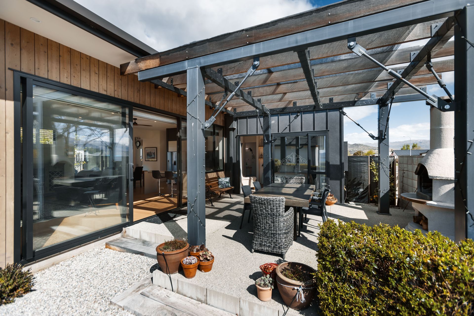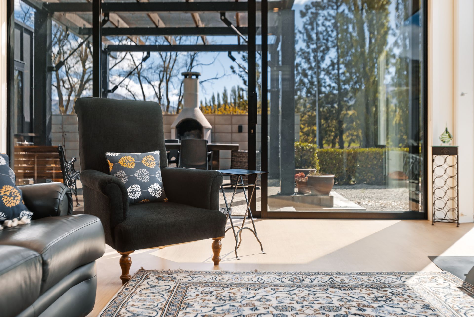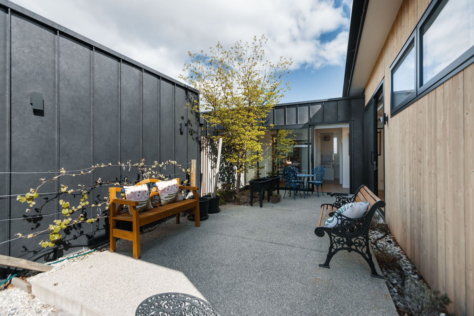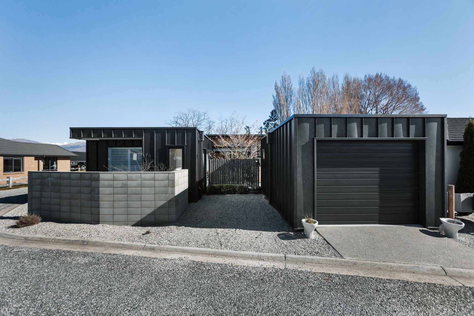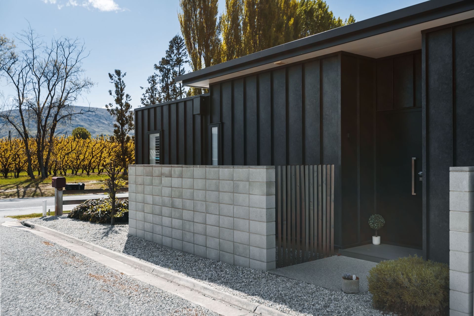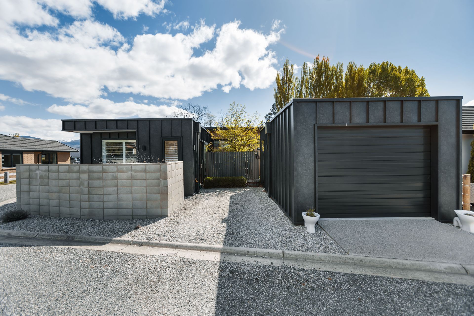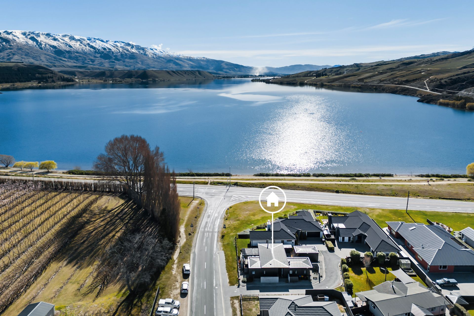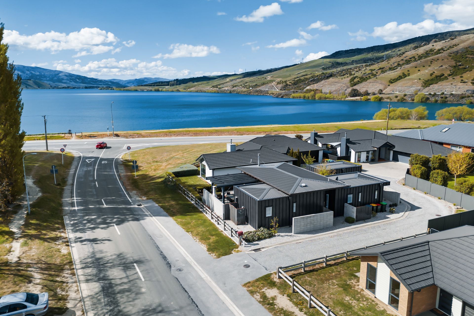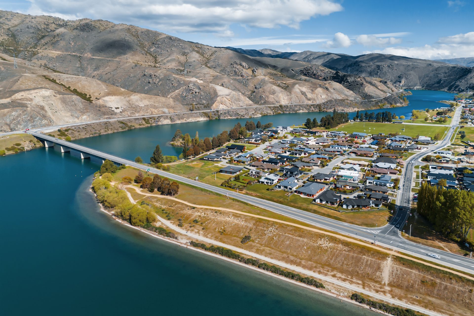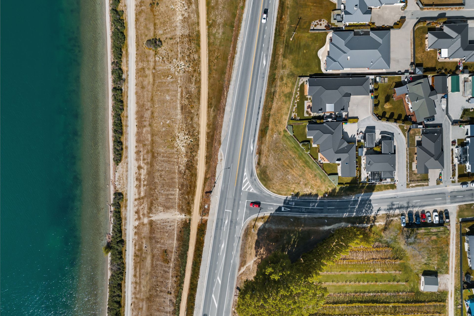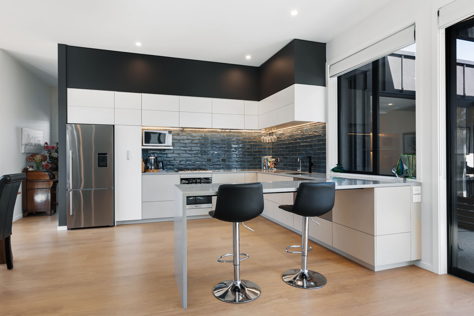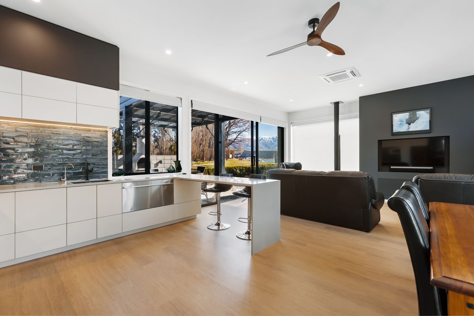SOLD!
Low-Maintenance High-Quality
2B Alpha Street, Cromwell
• Exquisite Design Meets Practical Living-
Discover this beautifully crafted home that seamlessly blends modern luxury with effortless living. With views of Lake Dunstan and the beautiful Pisa Ranges, this residence offers a peaceful retreat without compromising on style or comfort. Perfectly suited for those looking to downsize or your new lock-up and leave holiday retreat.
• Open-Plan Living with Indoor-Outdoor Flow-
Step into an elegant open-plan living area with large sliding doors leading to a sun-drenched patio, creating an exceptional indoor-outdoor living experience. A well positioned cosy fire and an integrated heat pump ensures year-round comfort and inviting atmosphere.
• Spacious Living with Thoughtful Design-
This home features two spacious bedrooms, including a master suite with a generous walk-in wardrobe and en-suite bathroom. The secondary bedroom offers flexibility for guests or a home office. High-quality finishes and fixtures throughout ensure that every moment spent here is one of pure comfort.
• Low-Maintenance, High-Quality Lifestyle-
Designed for those who value their time, this property offers low-maintenance living without sacrificing quality. Ideal for downsizers, this is a home where you can enjoy the finer things in life with minimal upkeep.
• Prime Location with Unmatched Convenience-
Enjoy the serenity of lakeside living with the convenience of being close to local amenities. A secure garage and ample off-street parking add to the ease of living in this superb location.
NEW PRICE GUIDE. BE QUICK!


