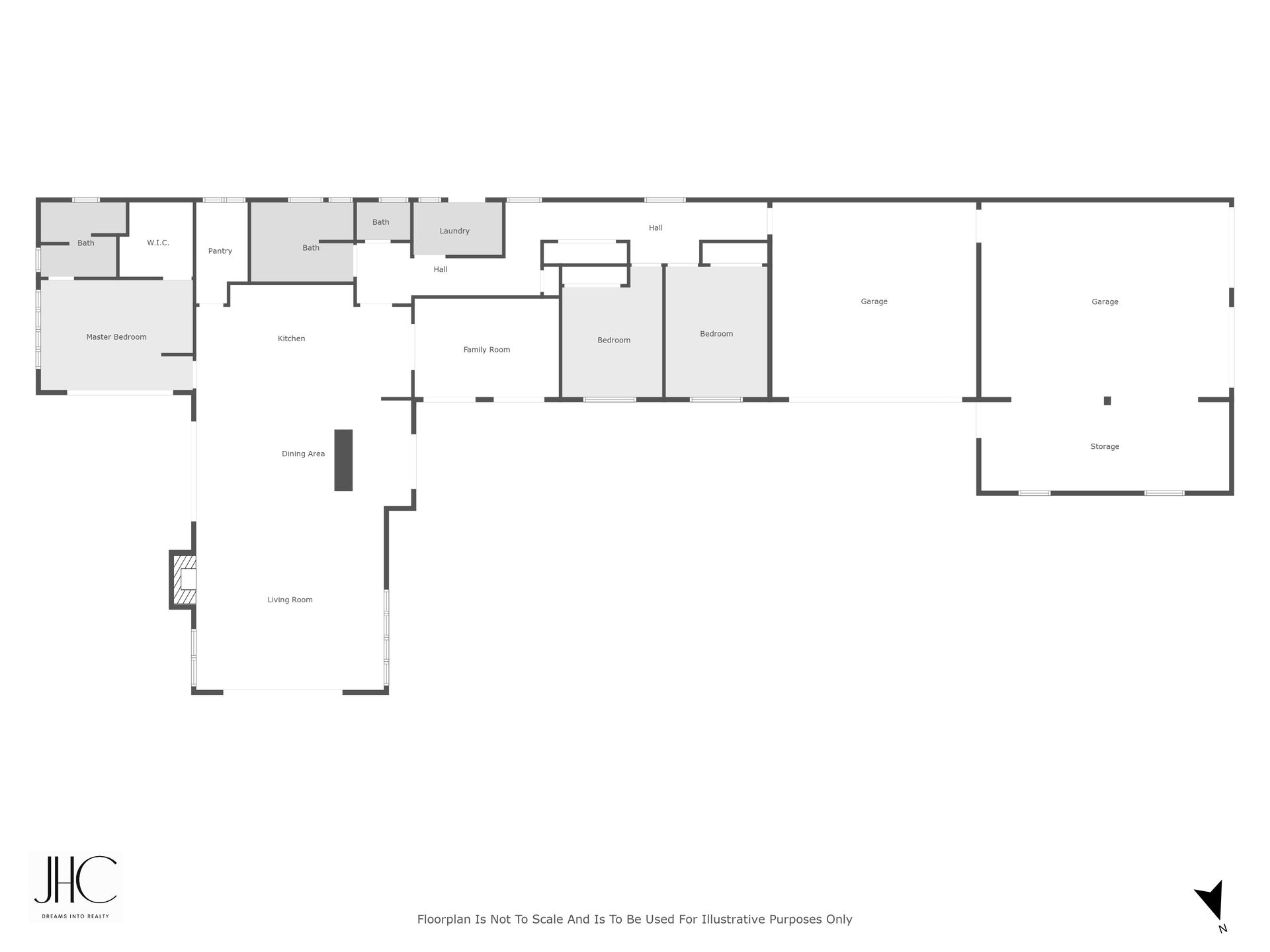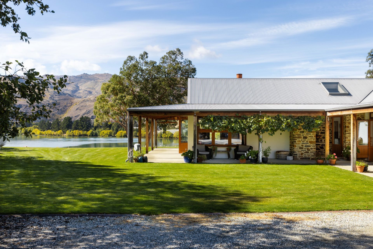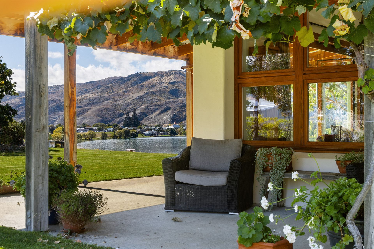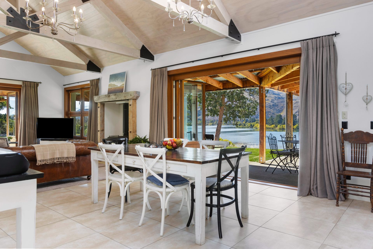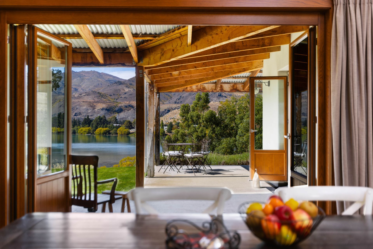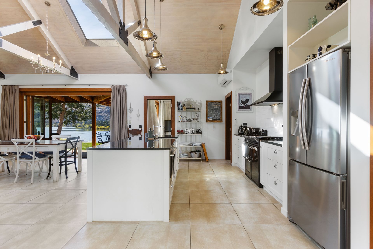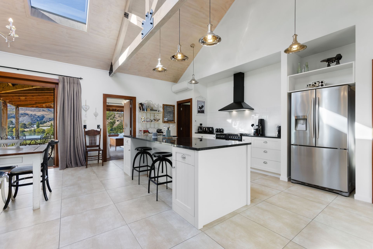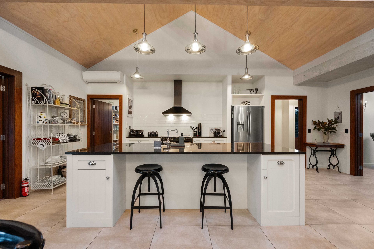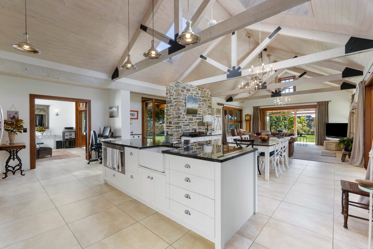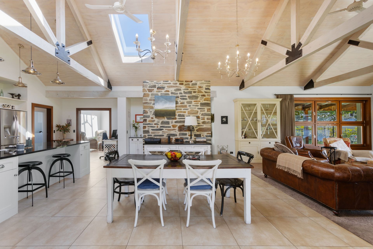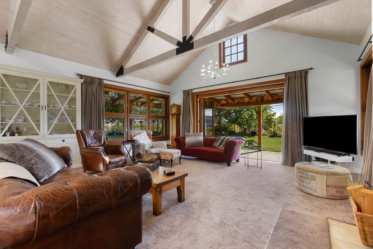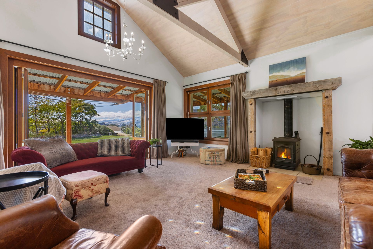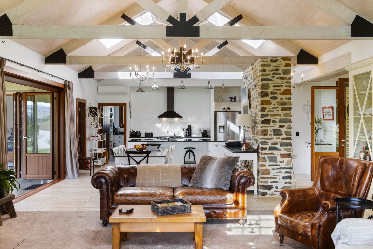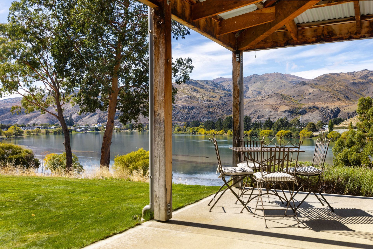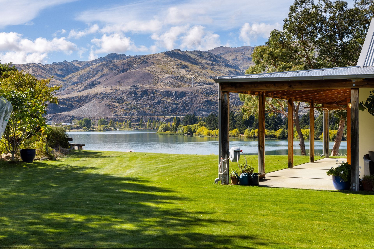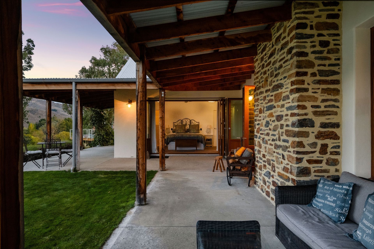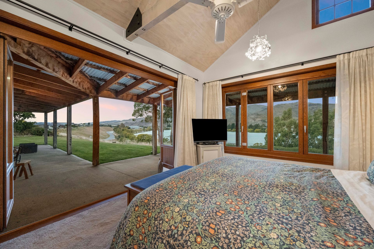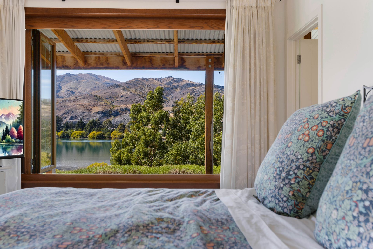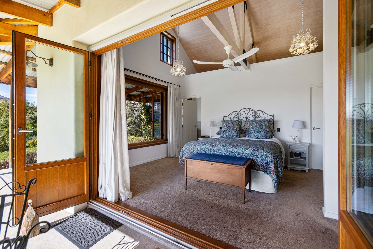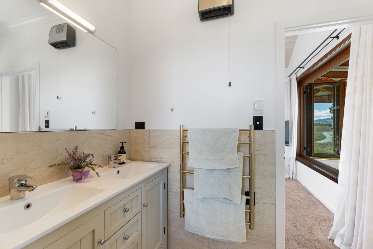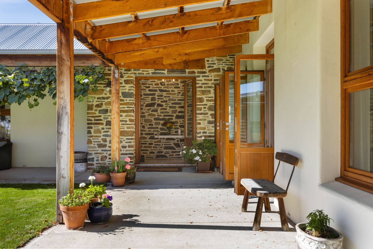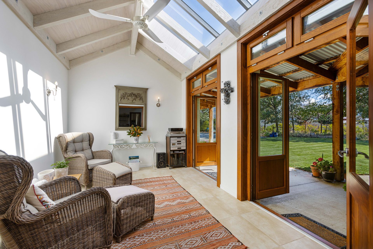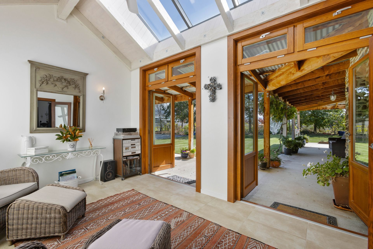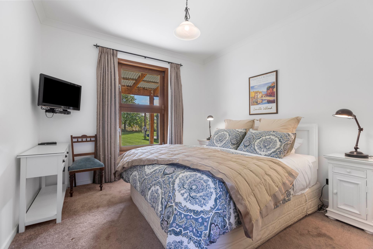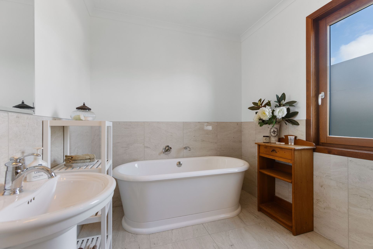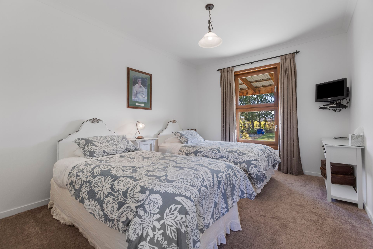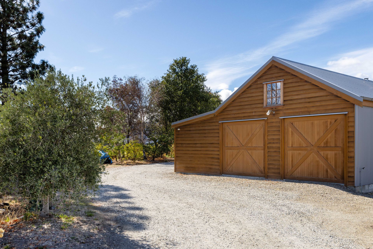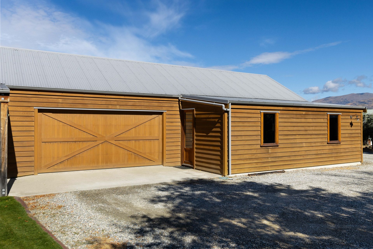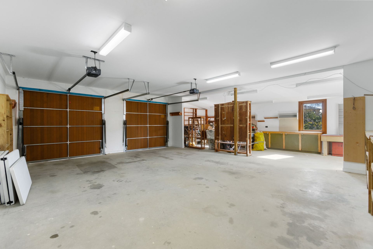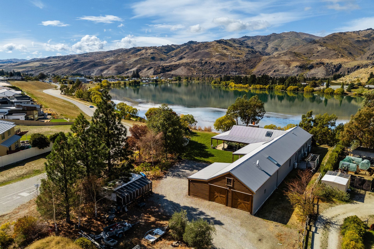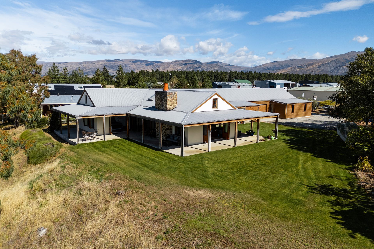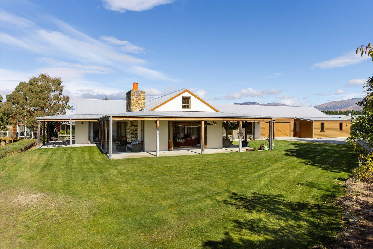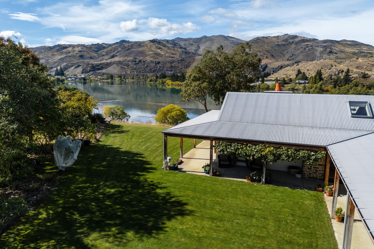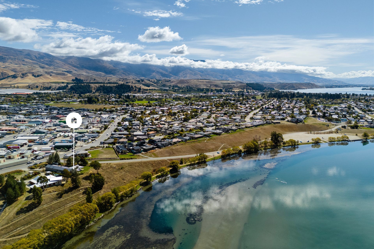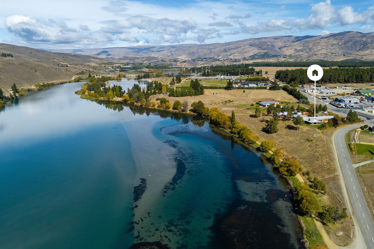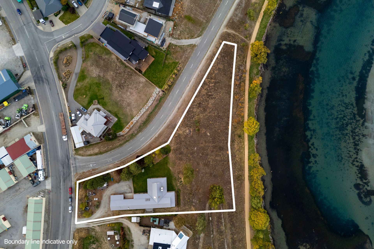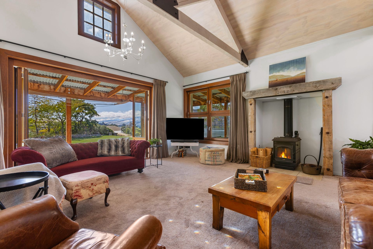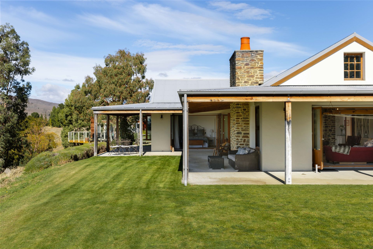SOLD!
Luxury with a Lakeside Edge
1 Butchers Drive, Cromwell
English Charm Meets Central Otago
Set on 5600sqm of gently contoured land with expansive views of the Kawarau Arm, this English contemporary home is a rare blend of refined elegance and timeless functionality. A modern classic, it honours traditional craftsmanship while embracing the easy flow of single-level living.
Crafted to Impress
Wrapped in schist and framed in oak, every corner of this 320sqm+ residence reflects considered design and lasting quality. The home centres around expansive open-plan living spaces that spill out beneath a pergola-covered wraparound patio—perfect for long lunches or evening wine with a view.
Spaces That Elevate Living
A chef’s kitchen with butler’s pantry anchors the heart of the home, while a dedicated garden room adds charm and utility. Four-car garaging offers excellent storage and flexibility for hobbyists or car lovers. High ceilings and generous proportions throughout elevate everyday living.
Lakeside Leisure, Heritage Charm
Positioned minutes from the Lake Dunstan Trail and Cromwell’s treasured Heritage Precinct, the location offers the best of both worlds—recreational adventure and old-world charm. Cycle, stroll, or unwind at nearby wineries—all within easy reach.
Privacy, Views, and Possibility
The naturalistic landscaping allows the architecture and views to take centre stage, creating a serene and private setting that feels worlds away—yet remains close to everything. This is a home that truly captures the spirit of Central Otago living.
