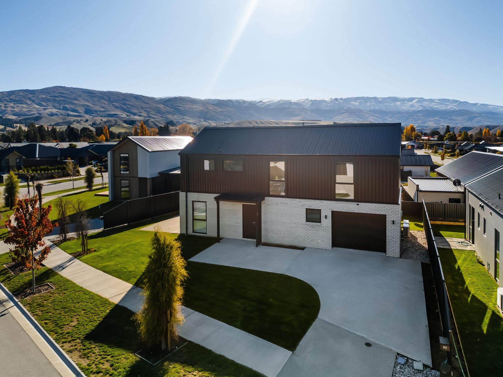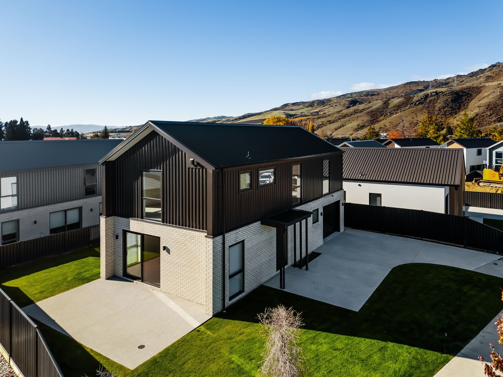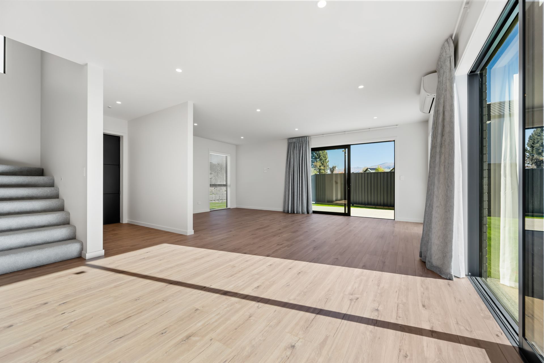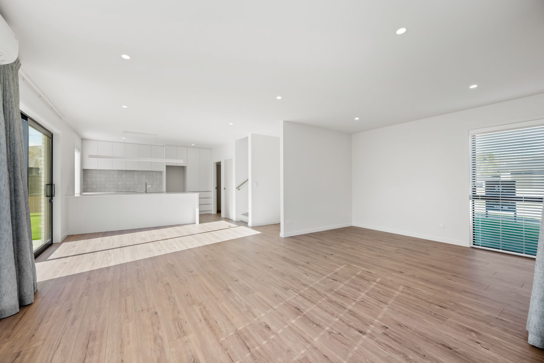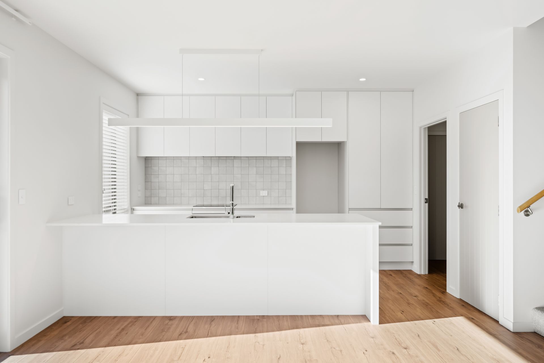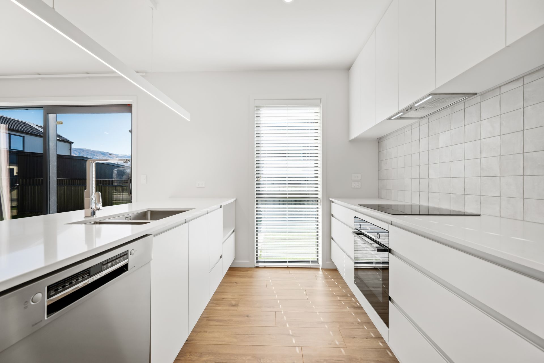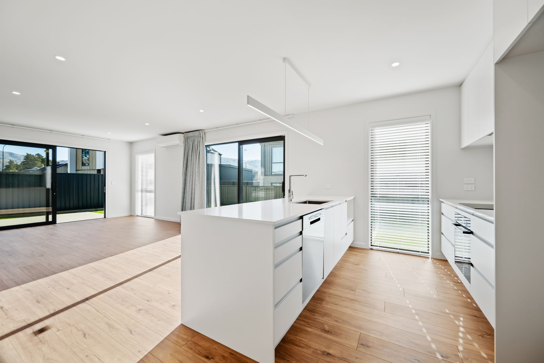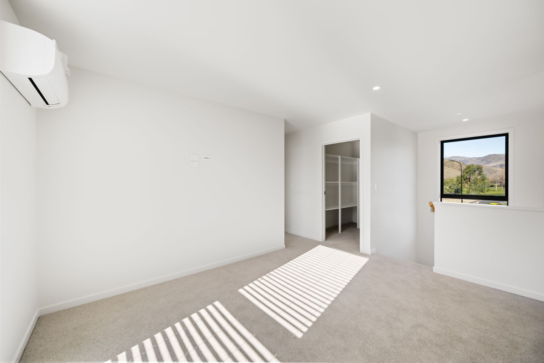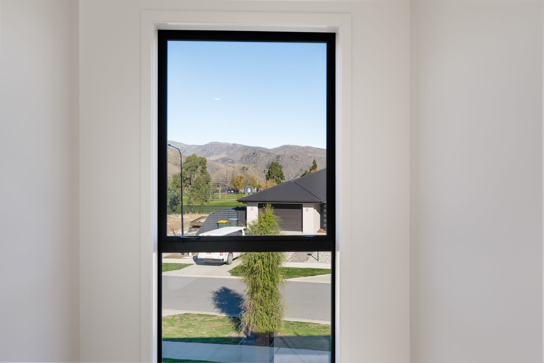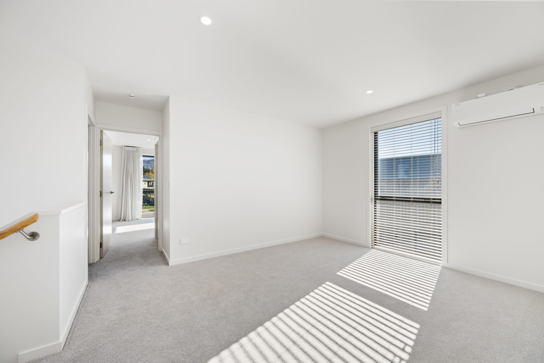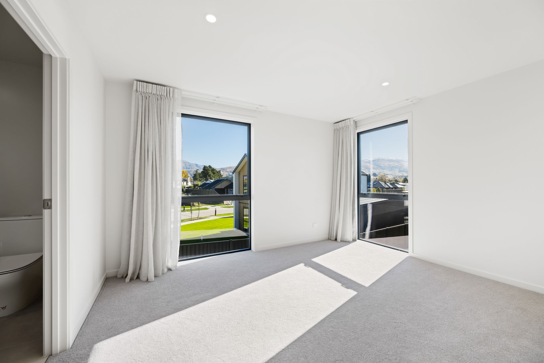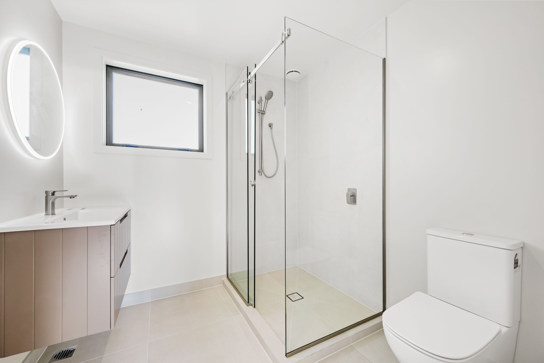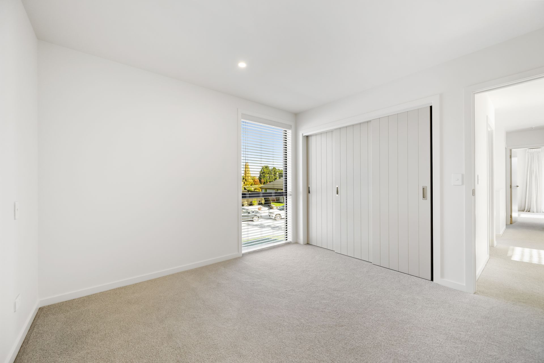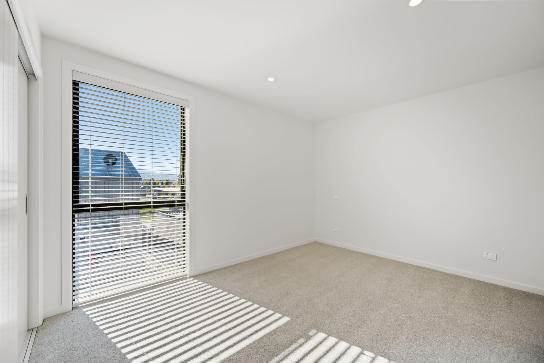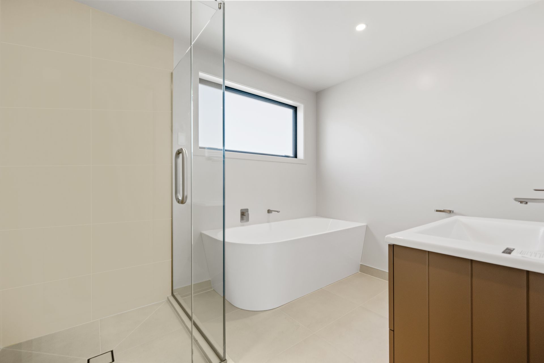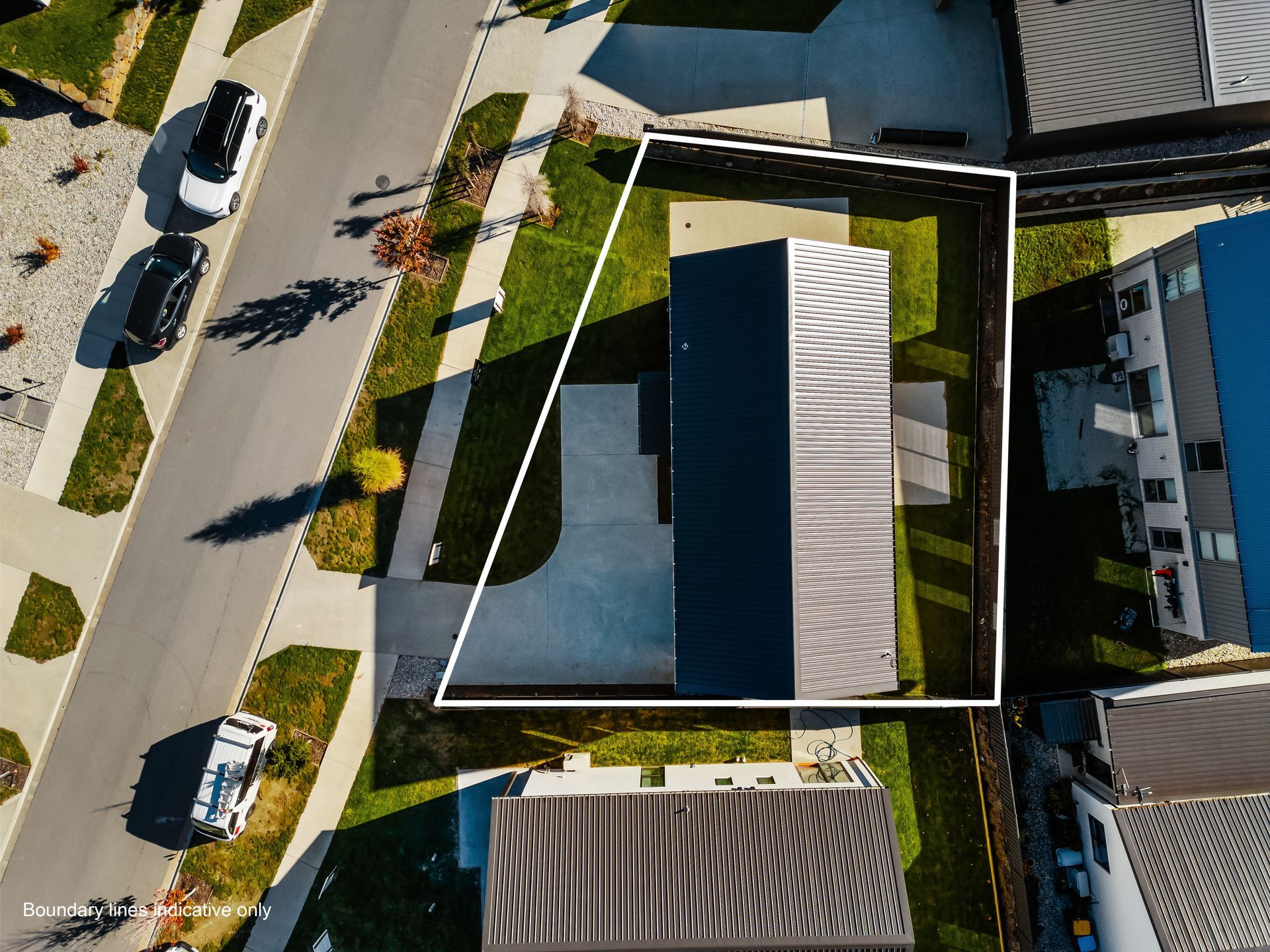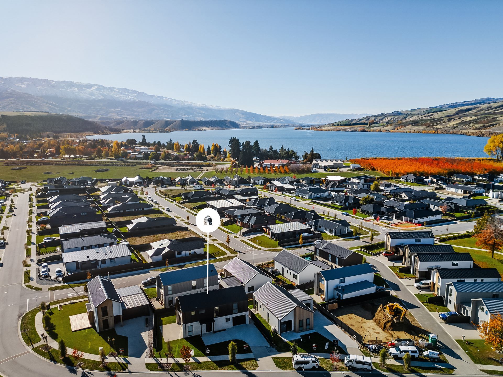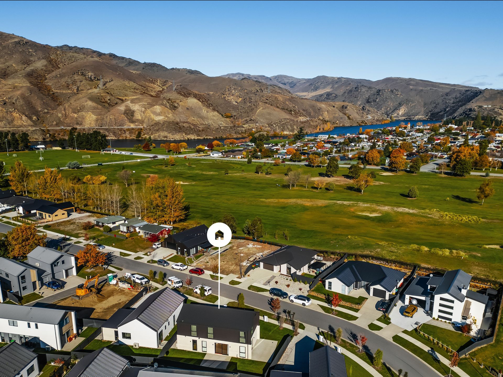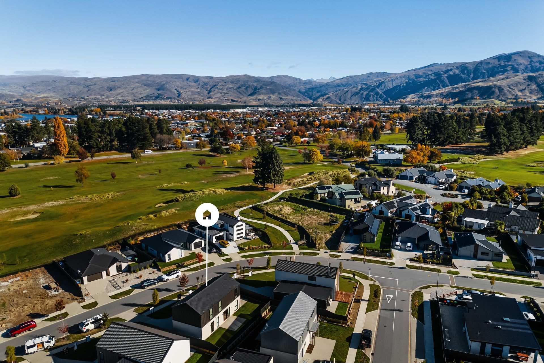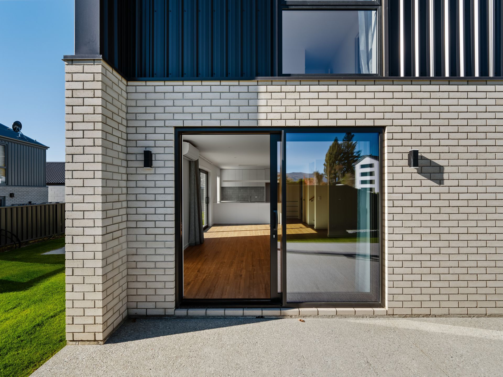SOLD!
Modern Living at 36 Wallis Drive
36 Wallis Drive, Cromwell
Contemporary Comfort Meets Versatile Design
Step into 36 Wallis Drive, Cromwell, where modern elegance and everyday functionality meet to create an ideal living environment.
At the heart of the home lies a sun-soaked open-plan kitchen, living, and dining area, thoughtfully crafted for both daily ease and entertaining. Quality finishes and an intuitive layout allow for seamless interaction, whether you're hosting guests or enjoying a quiet moment at home.
Private Spaces for Everyone
The three bedrooms are designed with comfort in mind, offering a restful retreat with ample storage. The primary suite features its own ensuite for added privacy, while a separate family bathroom and toilet ensure convenience for the rest of the household. Upstairs, the additional living room provides the perfect second lounge, media zone, or teen hangout.
Effortless Outdoor Living
Positioned to maximise its setting, the outdoor space offers just enough lawn and landscaping to enjoy without the upkeep. Ideal for those who appreciate low-maintenance living, this home makes the most of its orientation with light and local views. Off-street parking and internal-access garaging round out the practicality.


