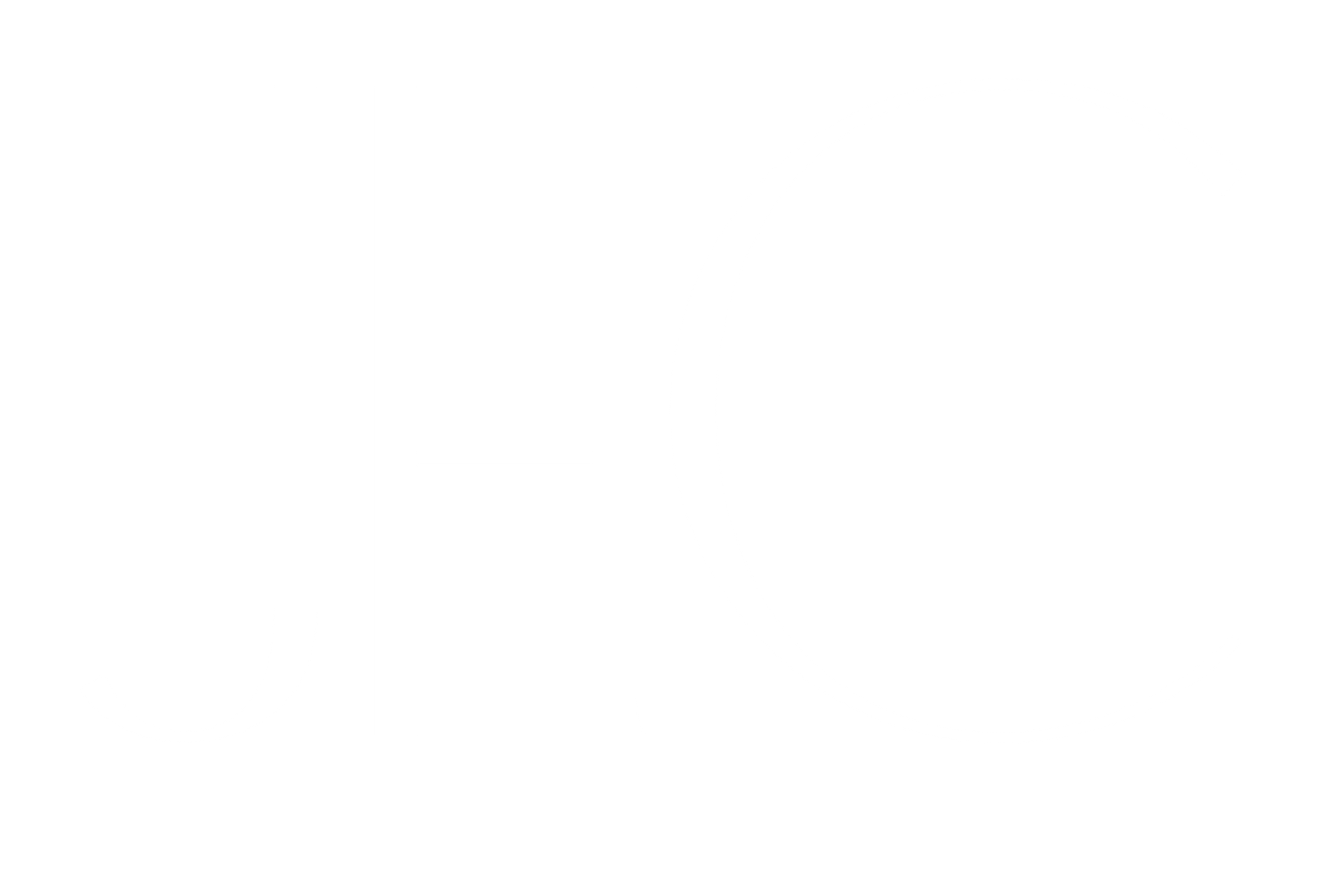Details
Selling:
Deadline Sale 12th December 2024
Status:
Offers welcome
Viewing:
Open homes, private viewings
Download
Property Files
- Title
- Floor Plans
- Council Property File
- Complementary Information
- Click to Download
Contact
+6421 294 0791
jasmine@jhcrealty.co.nz
Hilary Seagrave
+6421 397 985
hilary@jhcrealty.co.nz
+6421 123 4569
carl@jhcrealty.co.nz
Sunlit Sanctuary Awaits
1 Sequoia Close, Alexandra
Stunning Modern Home in Alexandra
Step into a world of luxury and comfort with this meticulously designed home that is sure to impress. Built in 2022, this large 4-bedroom modern residence offers an ideal blend of space, style, and functionality. Imagine retreating to your expansive primary suite with the ultimate walk in wardrobe and luxury ensuite. With three additional spacious bedrooms there is no shortage of space for family or guests
Open Living connects with Beautiful Garden
Get ready to entertain in style. This home features an open-plan lounge and dining area, ideal for entertaining and family gatherings. The heart of this home is a chefs delight with a modern kitchen and a well designed walk in pantry, perfect for culinary adventures. Escape the hustle and bustle of modern living with your favourite book in the window seat over looking the picturesque garden. Large Sliding doors connect indoor space to wonderful entertaining garden areas where sunny days and BBQs await.
Comfort and Sustainability
Year-round comfort is guaranteed with central ducted heating and an eco-friendly solar powered system which generates electricity for the entire house allowing for energy savings and sustainability. A fully fenced yard provides a secure, private space for children and special family pets.
Prime Location in a Family-Friendly Neighborhood
Set in a very quiet cul-de-sac with a northerly aspect, this property enjoys ample natural light. It's ideally located close to schools, parks, and local amenities, making it a fantastic choice for everyone.
Location & Land
Access: Sequoia Close
Area: 782sqm (approx)
Fencing: Fully fenced
CODC Rates: $4058.28
ORC Rates: $425.83
RV: $1,140,000 (1st October 2022)
Building & Construction
Bedrooms: Four
Bathrooms: Two
Year Built: 2022
Floor Area: 225sqm (approx)
Foundations: Concrete
Structure: Timber framing (6x2 to give extra insulation)
Cladding: Cedar & Plaster
Flooring: Carpet (Wool) & Vinyl
Glazing: Double glazed
Joinery: Aluminum
Lighting: LED lighting
Roofing: Long Run Colorsteel
Insulation: Internal & External Walls, Ceiling, Underfloor & Foundations
Chattels: Dishwasher, Drapes, TV in Lounge, Garden Shed
Water & Heating
Cooking: Induction cooktop & electric oven
Hot water: Electric & Solar
Heating: Electric Fire, Ducted Heating System
Bathroom: Underfloor Heating, Fan Heater, Heated Mirror & Heated Towel Rails x2
Potable: Council supply
Waste: Council supply
internet & Secuirty
Internet: Fibre
Security: Outside lights & Security System with 4x Cameras
Smoke Detector: Yes
Garaging & Other
Garaging: 2 Car Garage with Internal access & Off Street Parking
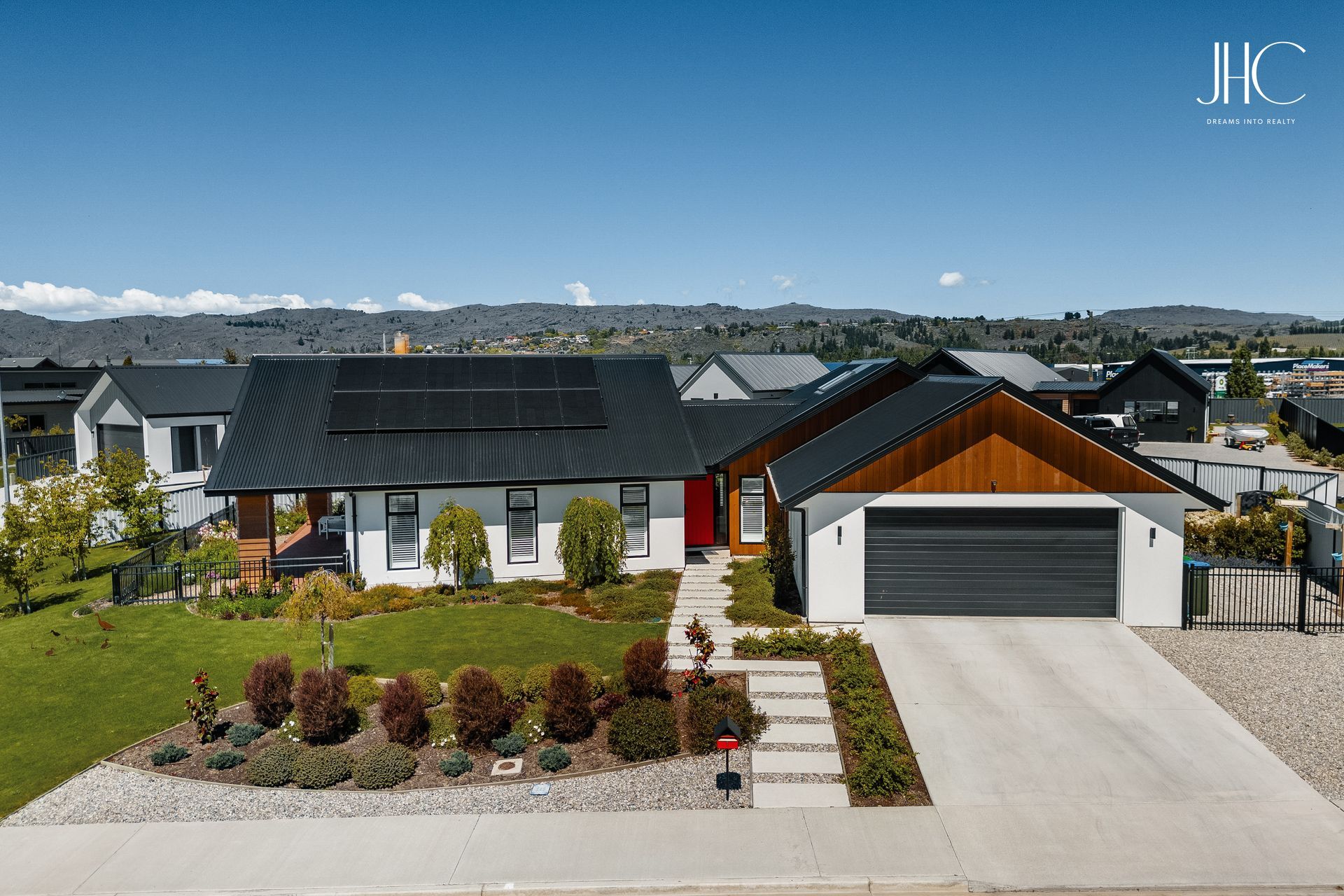
Slide title
Write your caption hereButton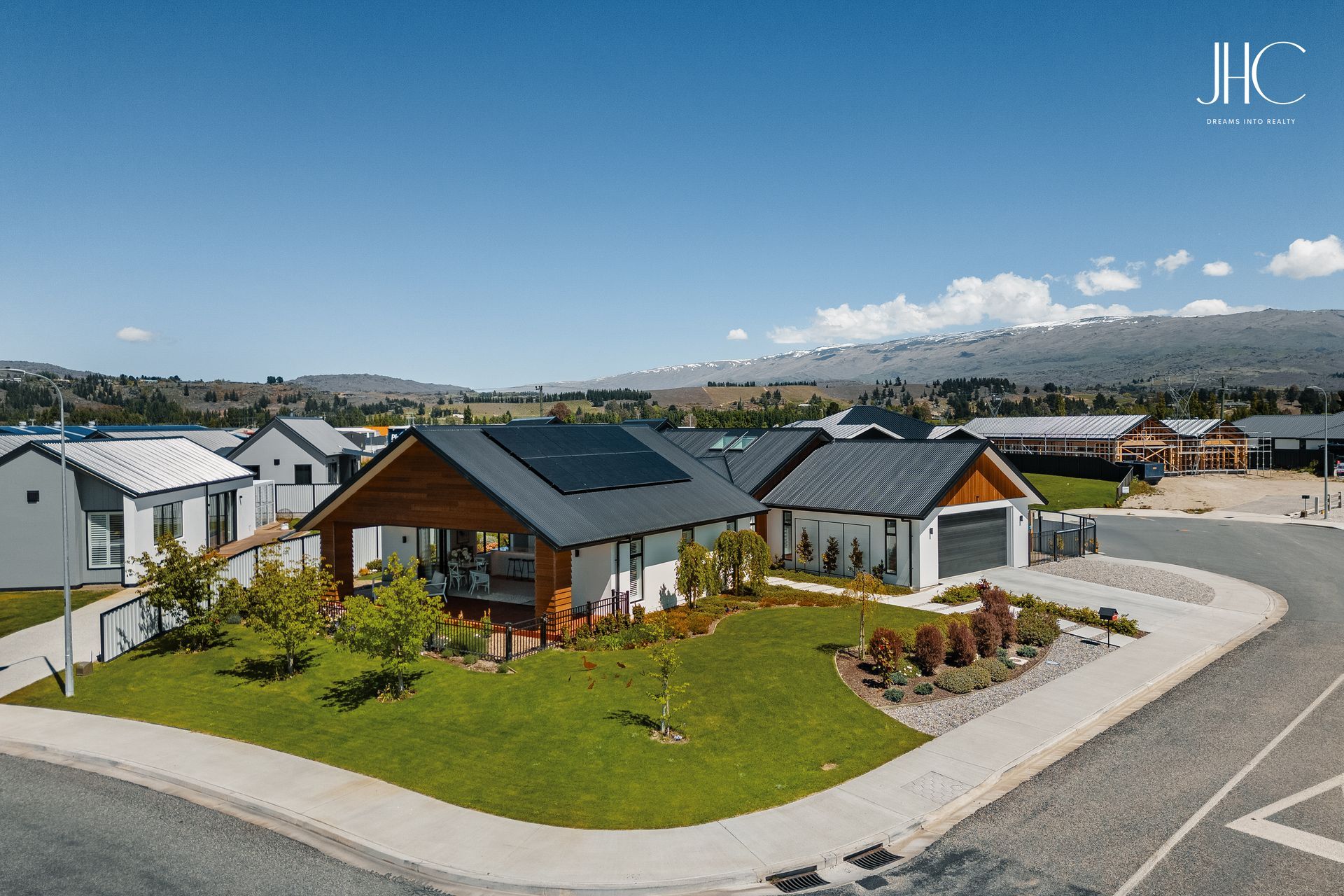
Slide title
Write your caption hereButton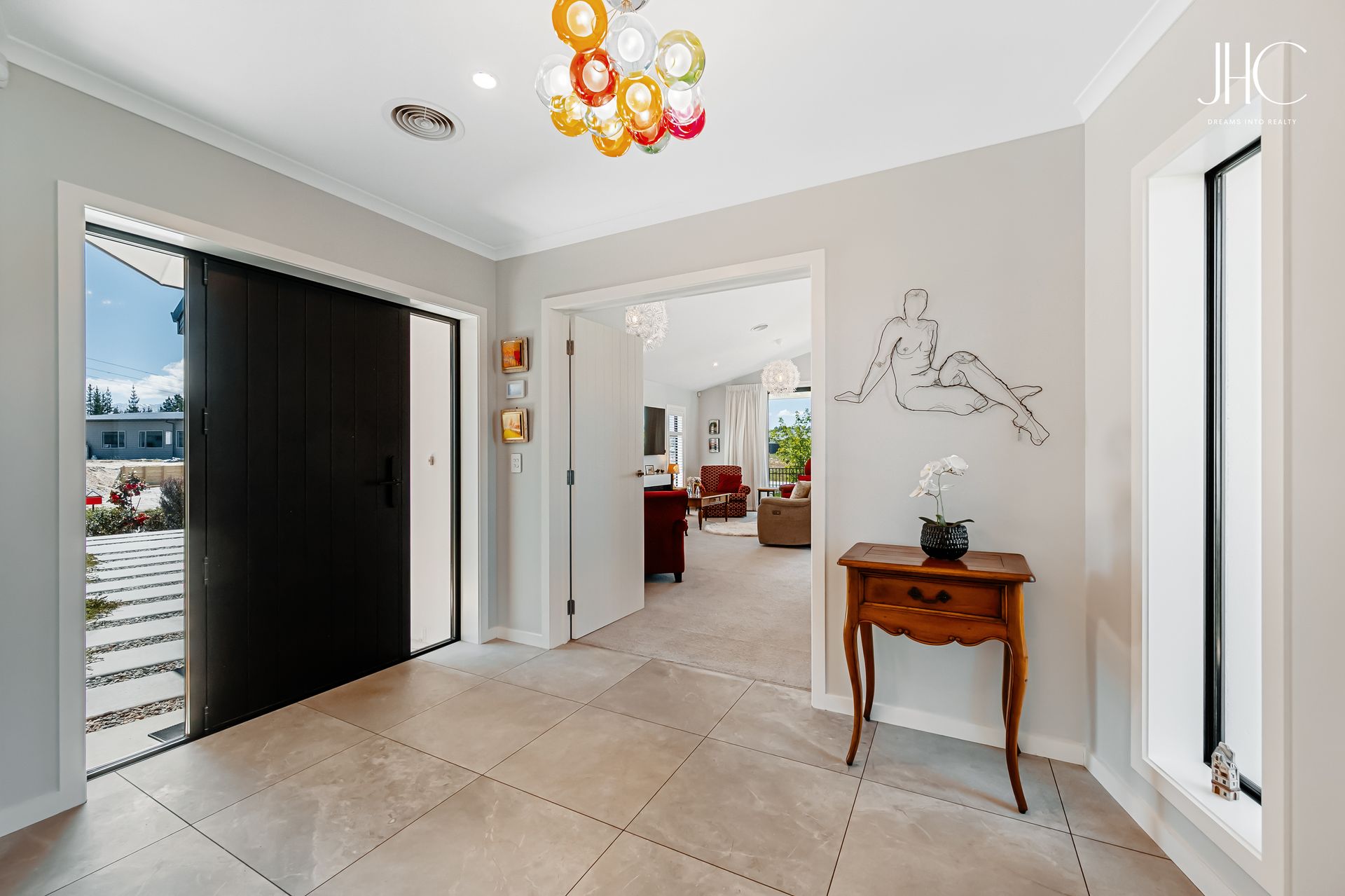
Slide title
Write your caption hereButton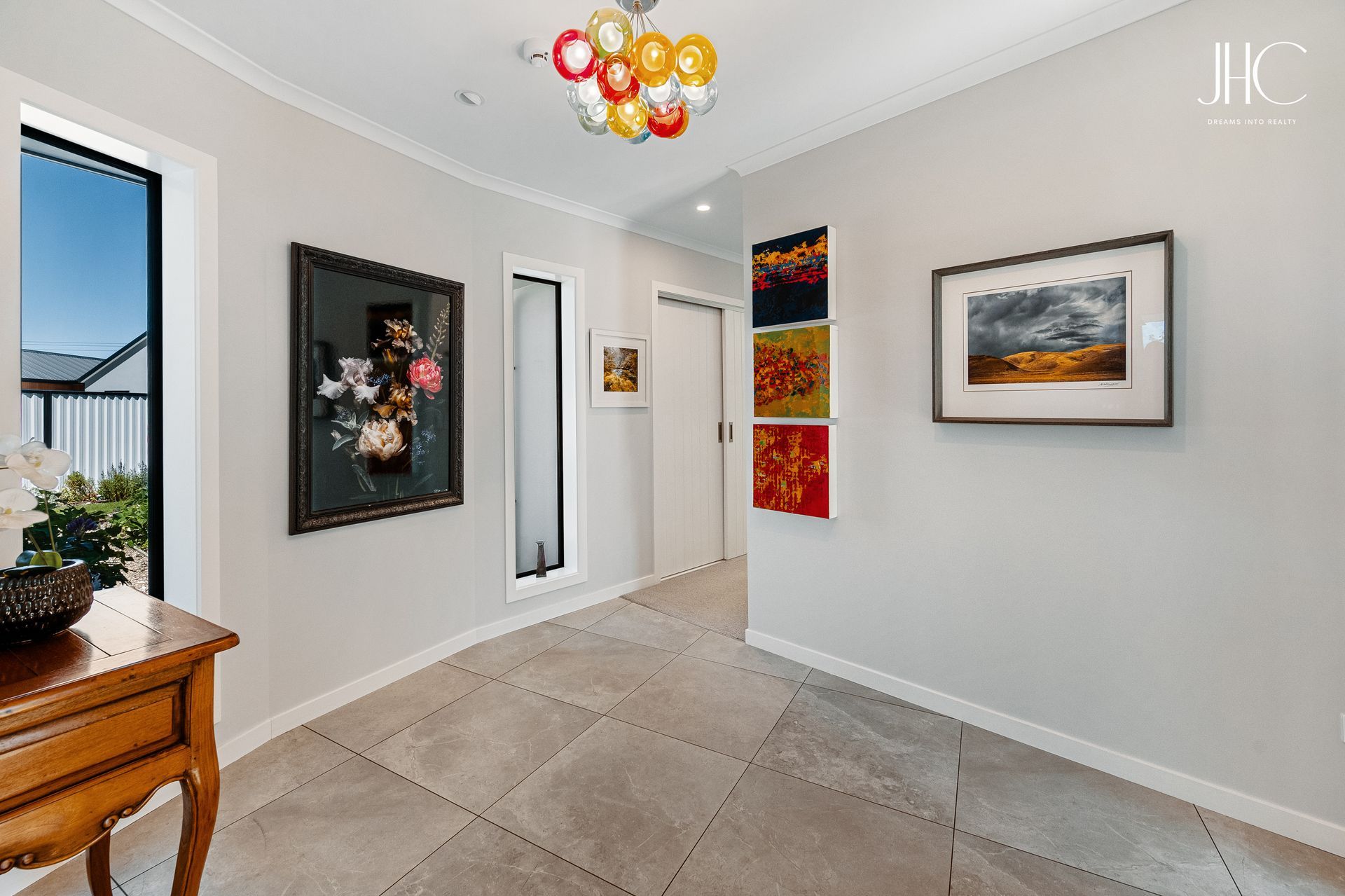
Slide title
Write your caption hereButton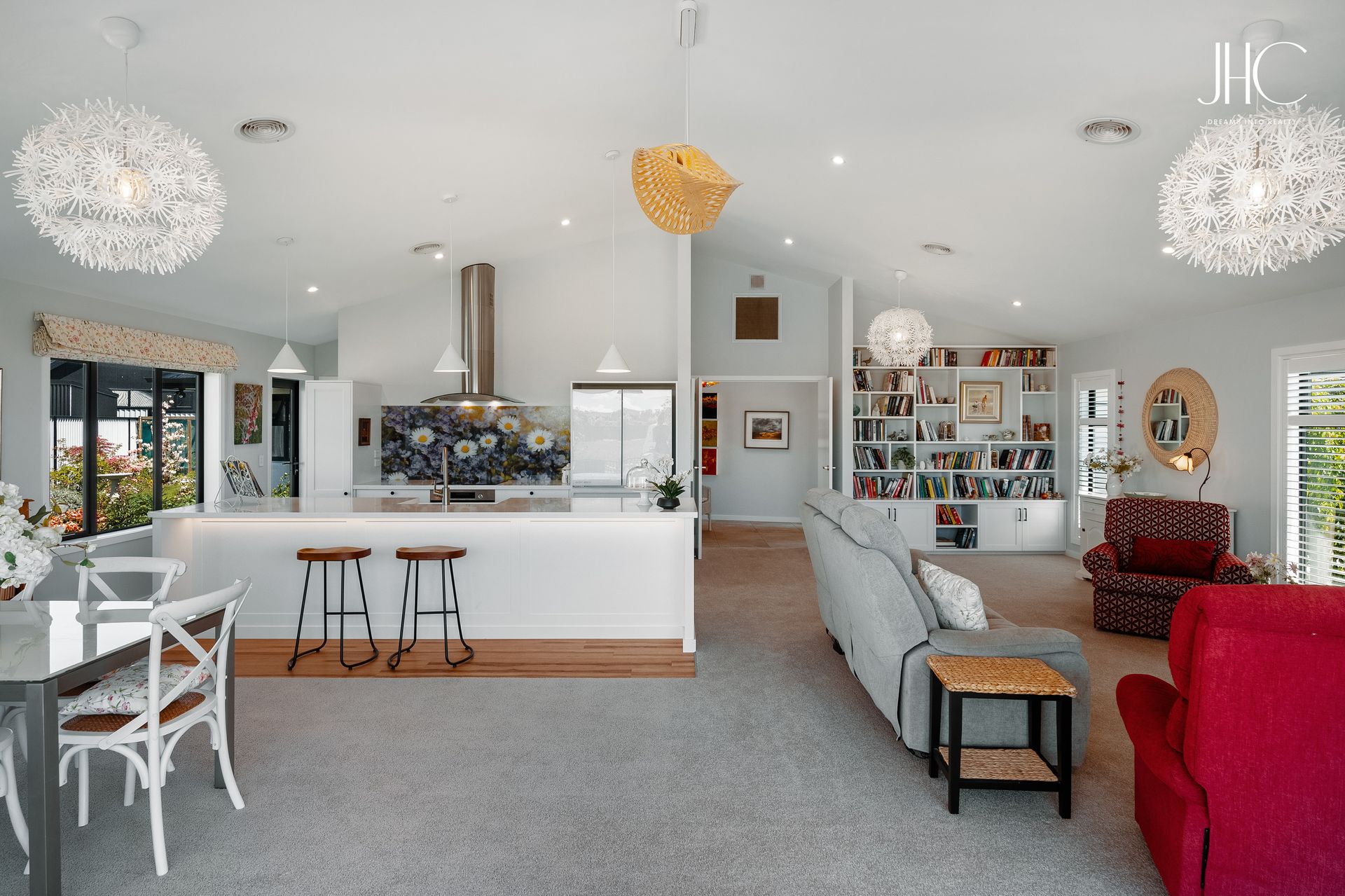
Slide title
Write your caption hereButton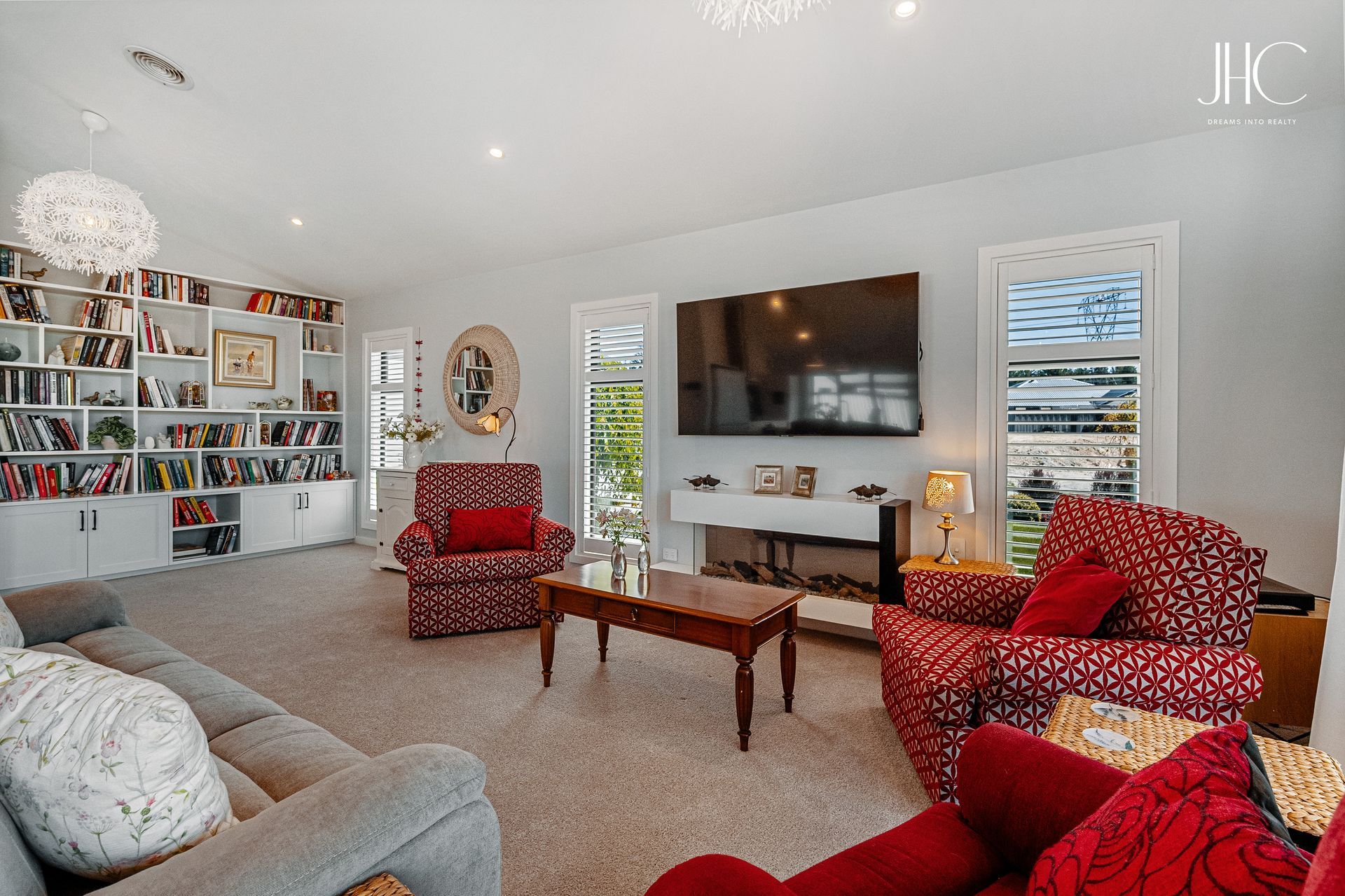
Slide title
Write your caption hereButton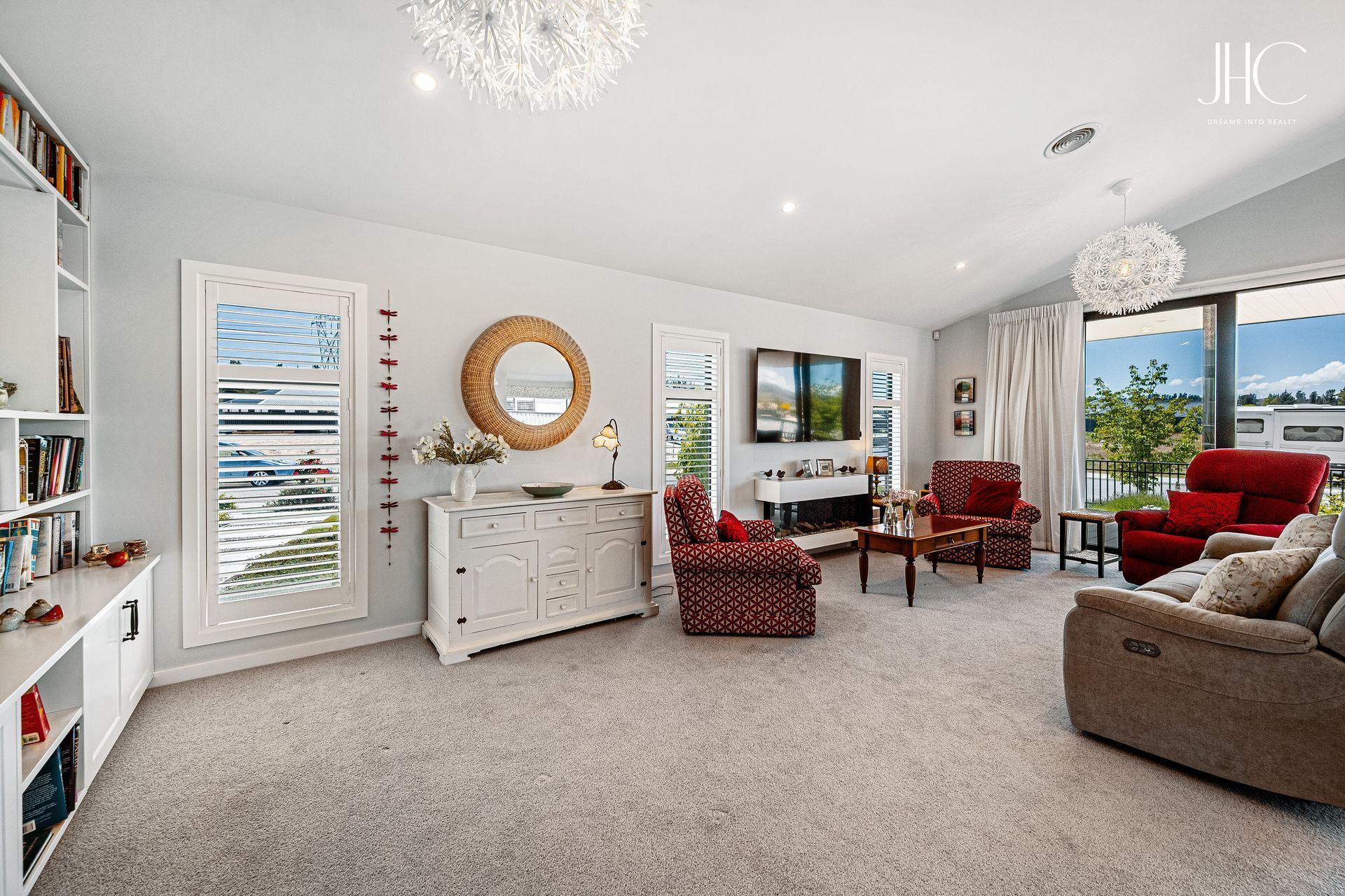
Slide title
Write your caption hereButton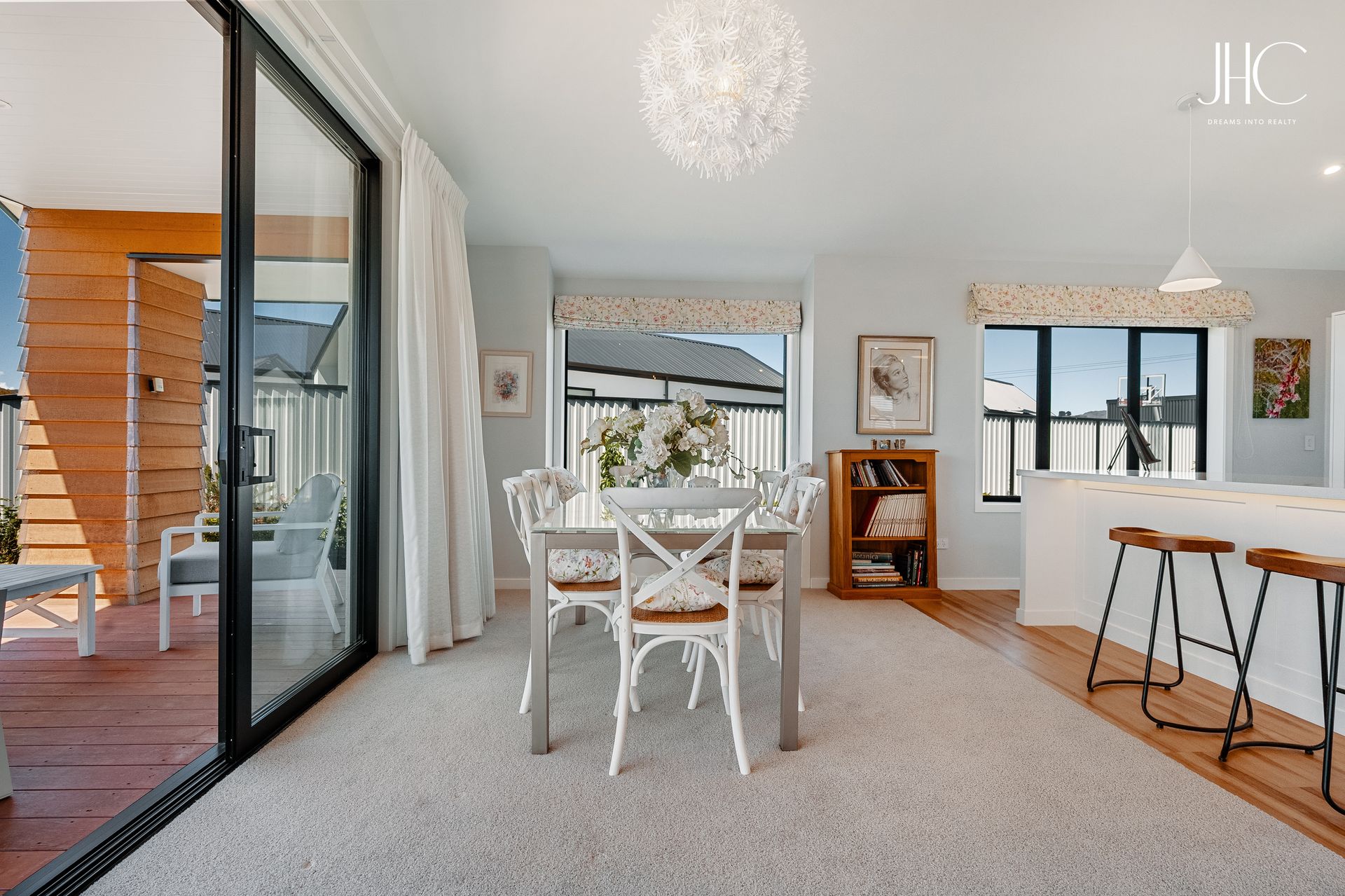
Slide title
Write your caption hereButton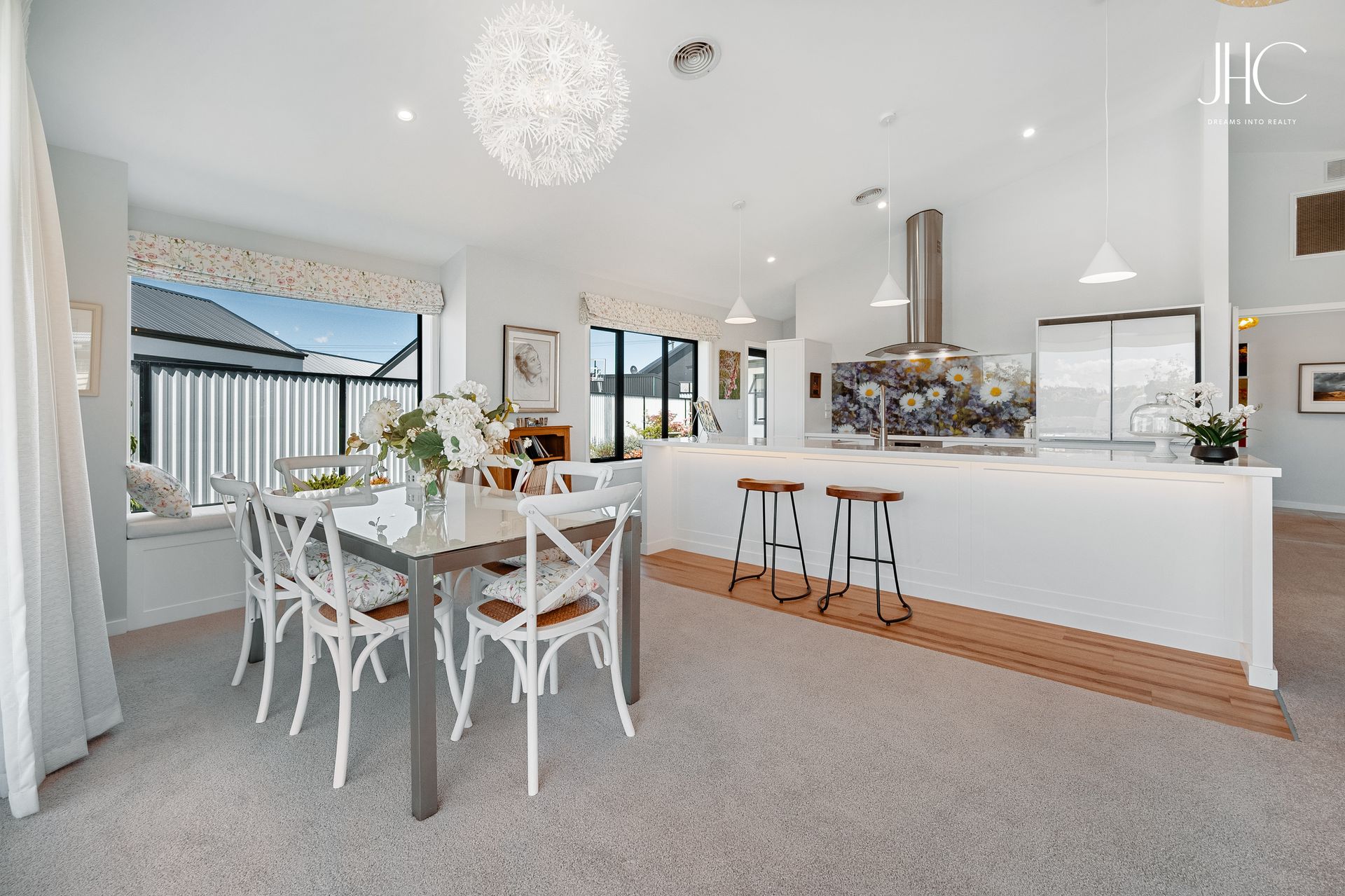
Slide title
Write your caption hereButton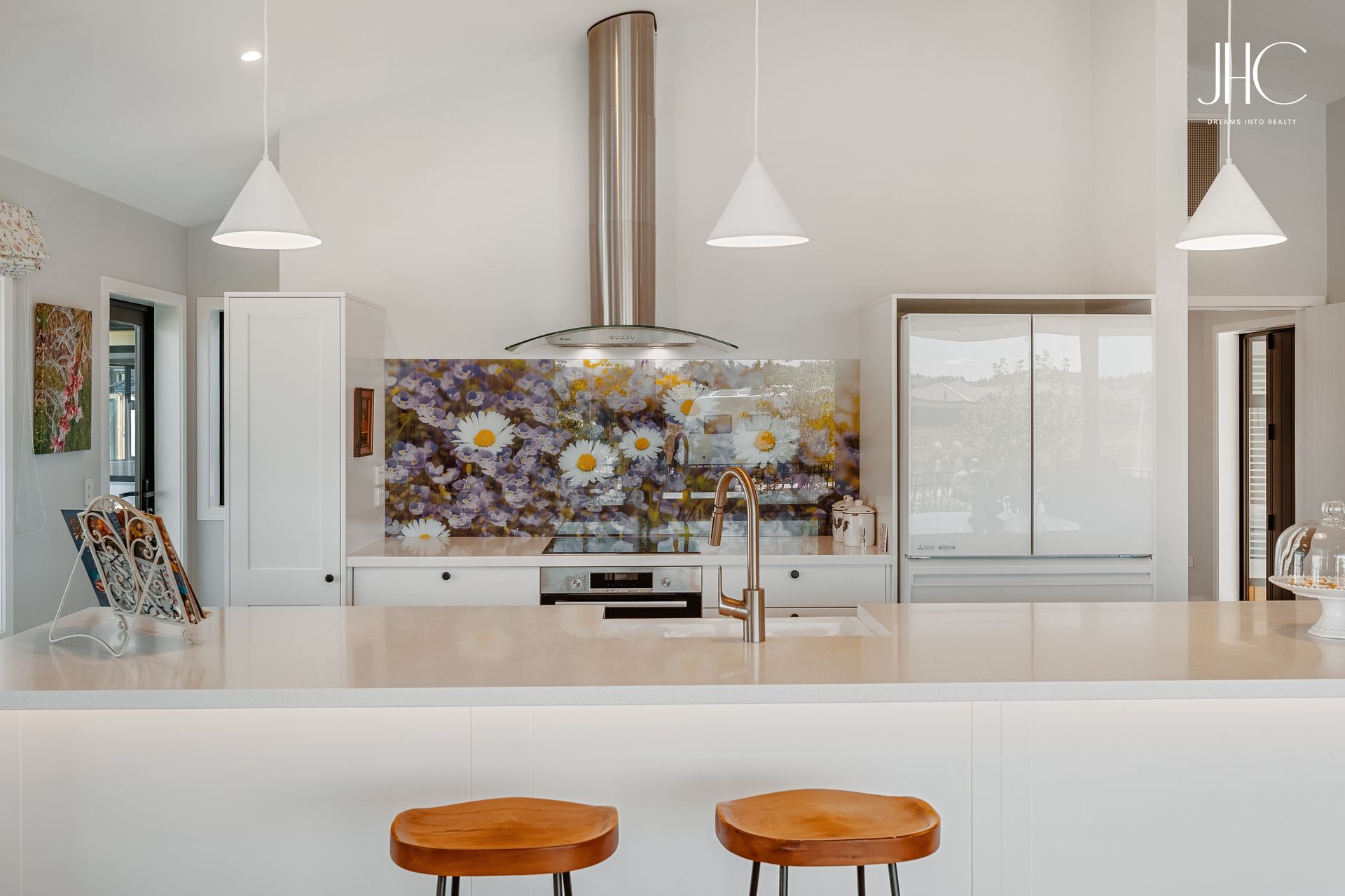
Slide title
Write your caption hereButton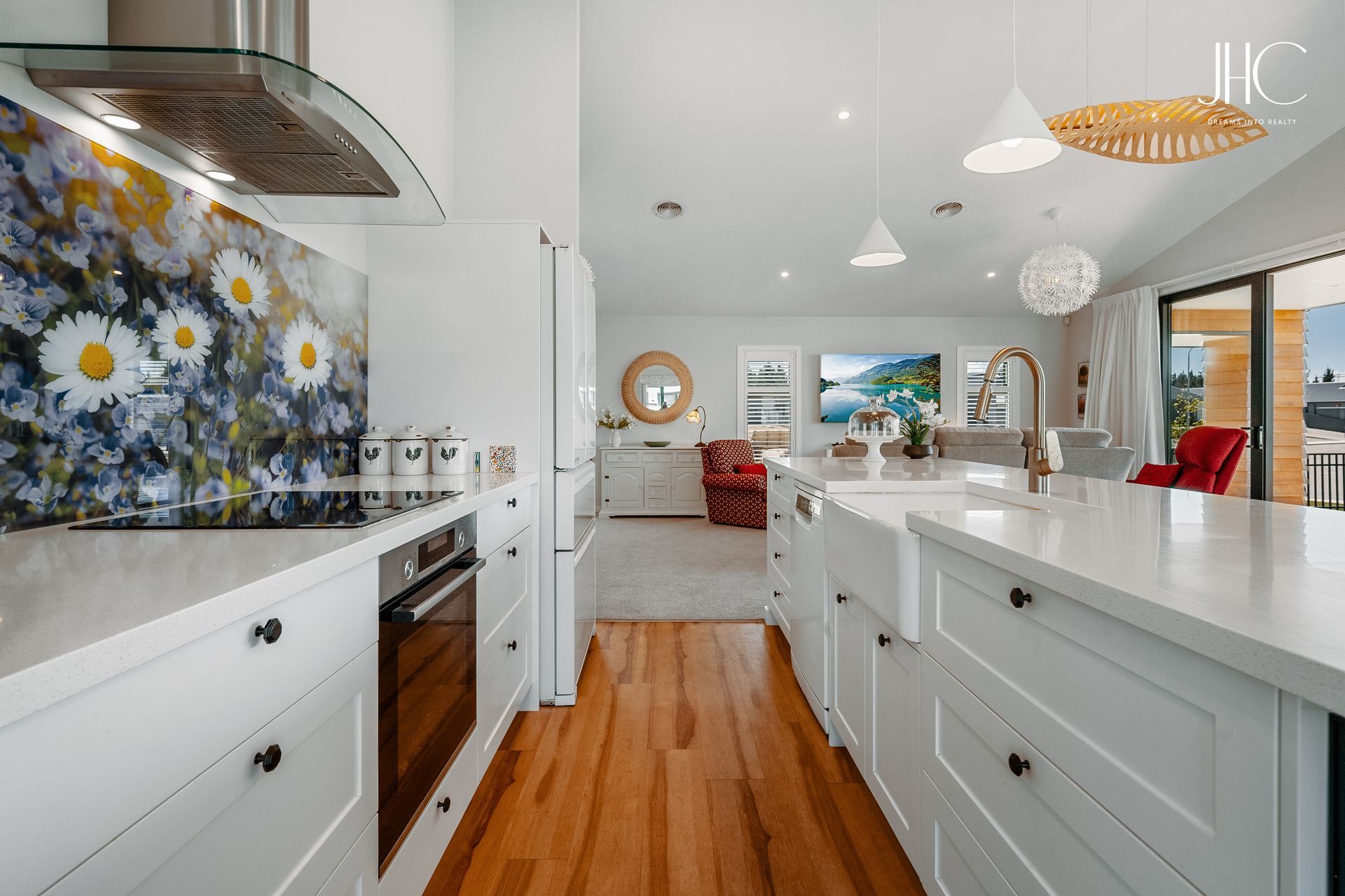
Slide title
Write your caption hereButton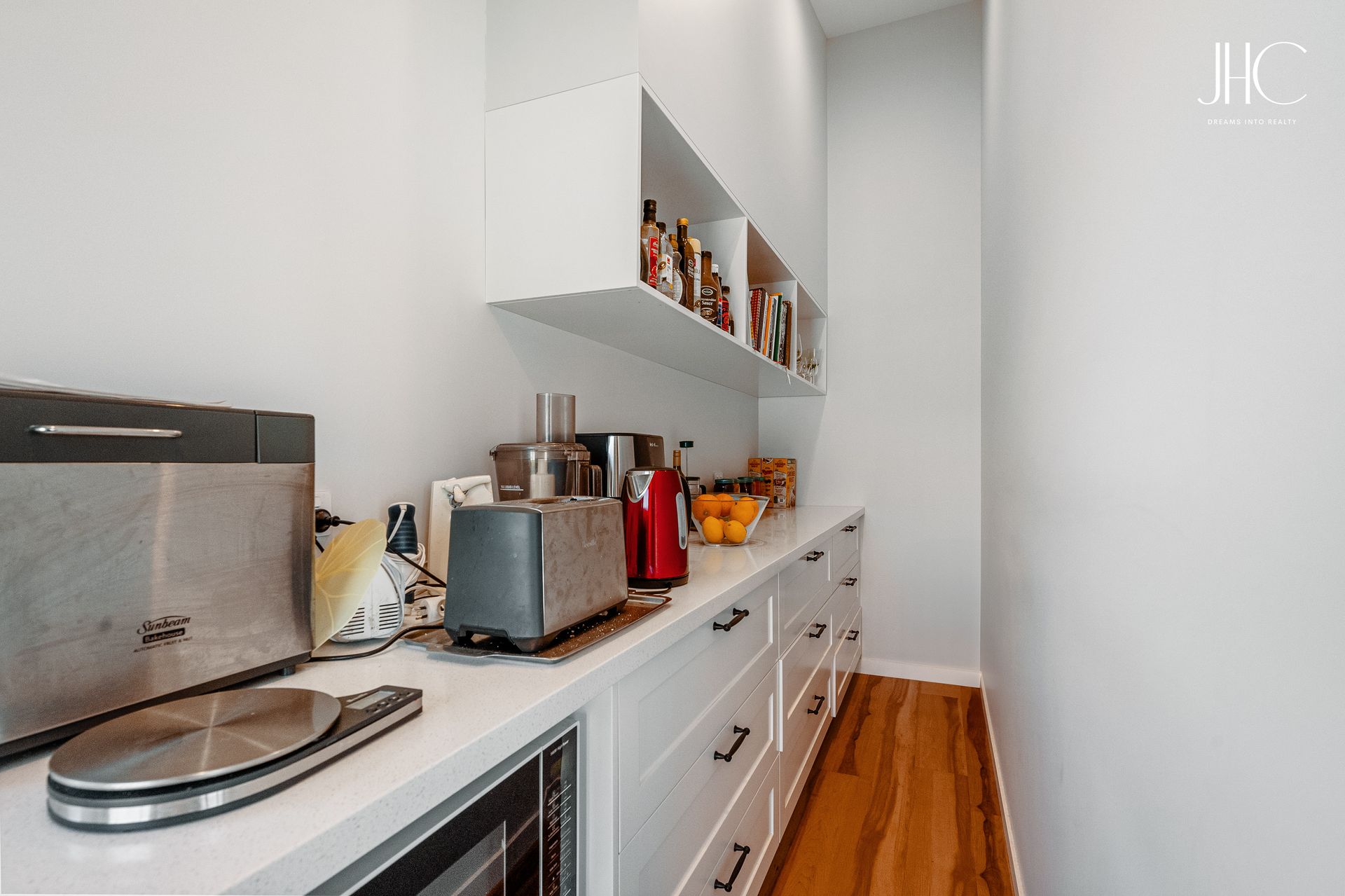
Slide title
Write your caption hereButton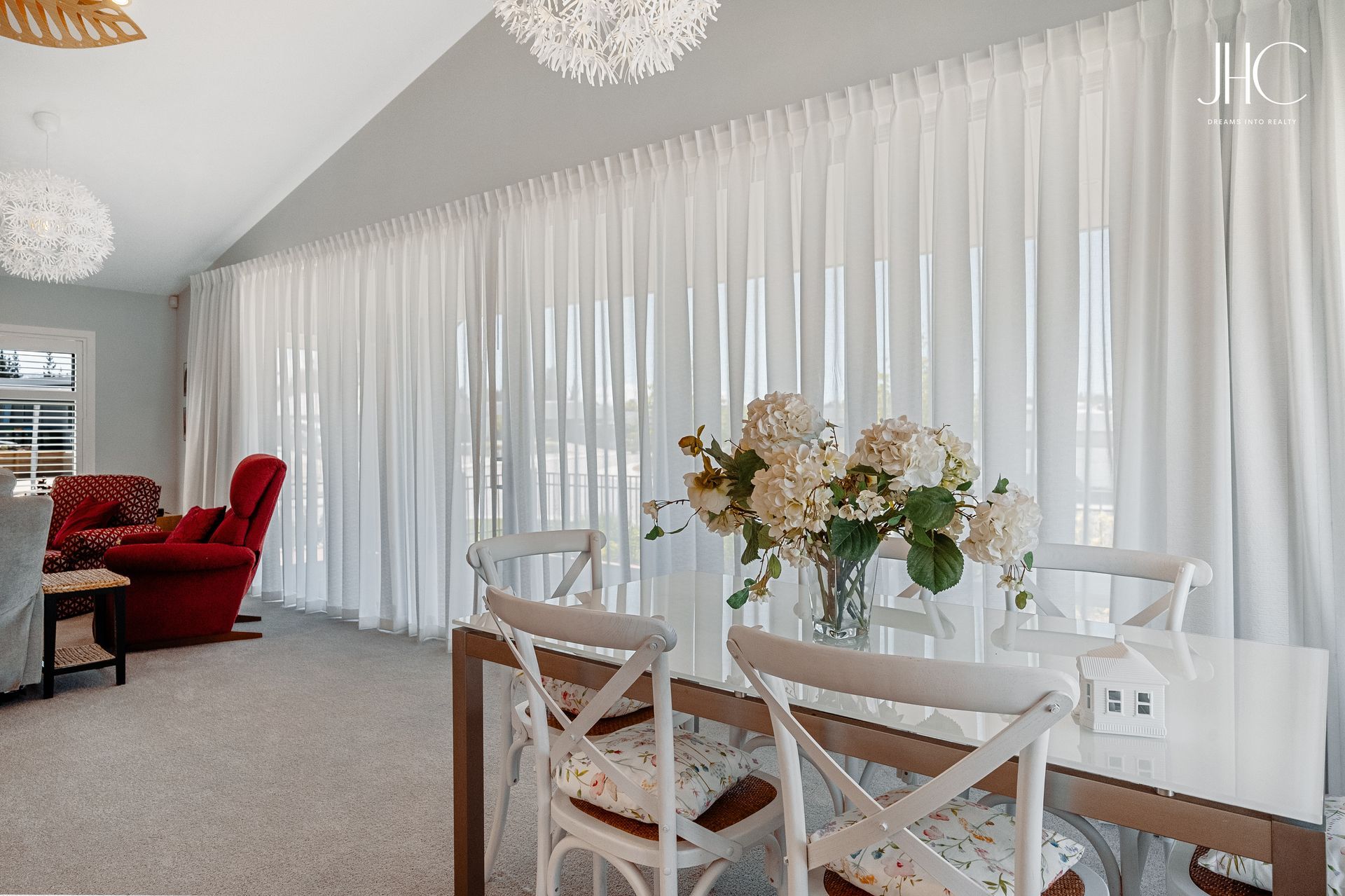
Slide title
Write your caption hereButton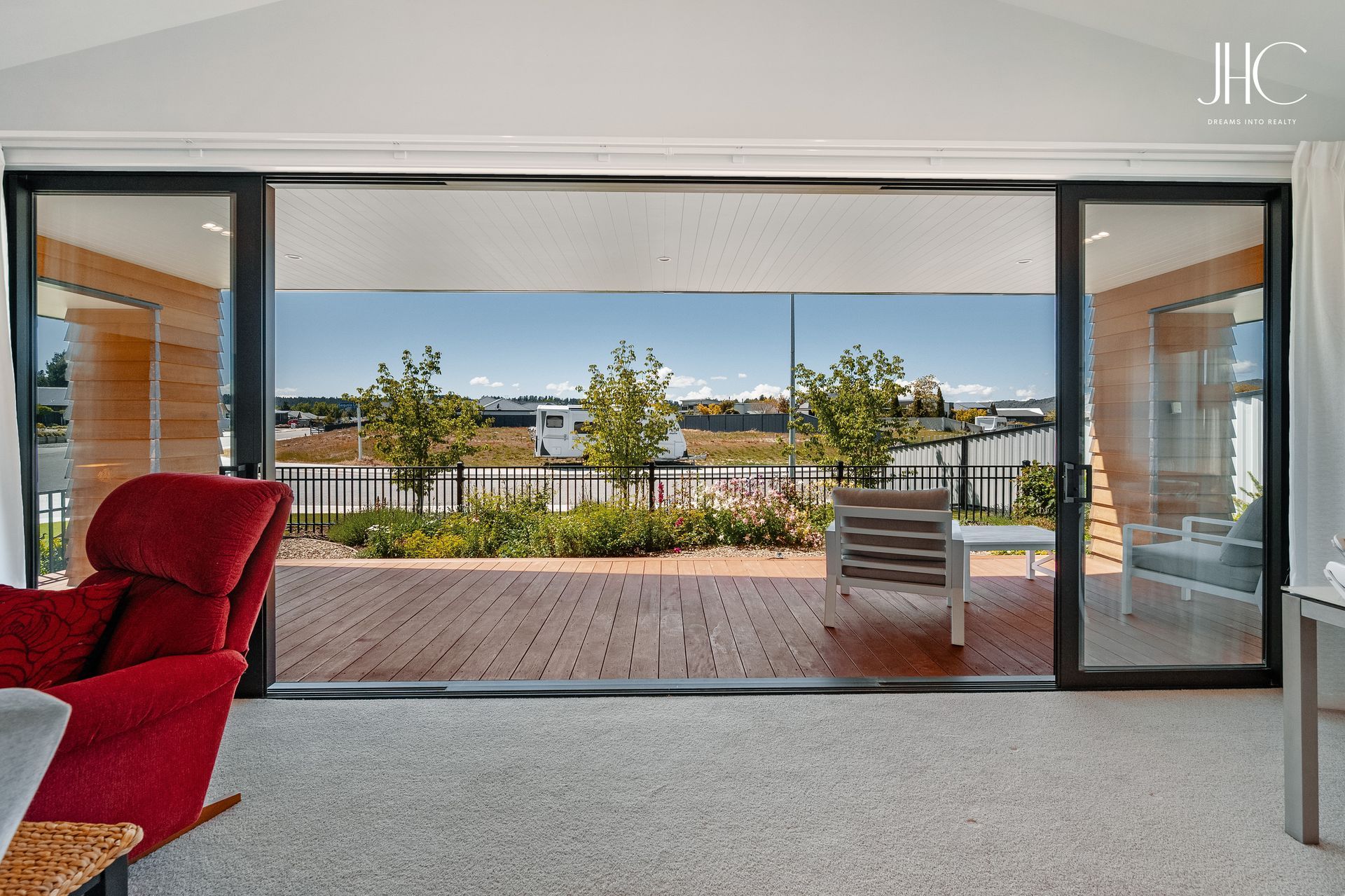
Slide title
Write your caption hereButton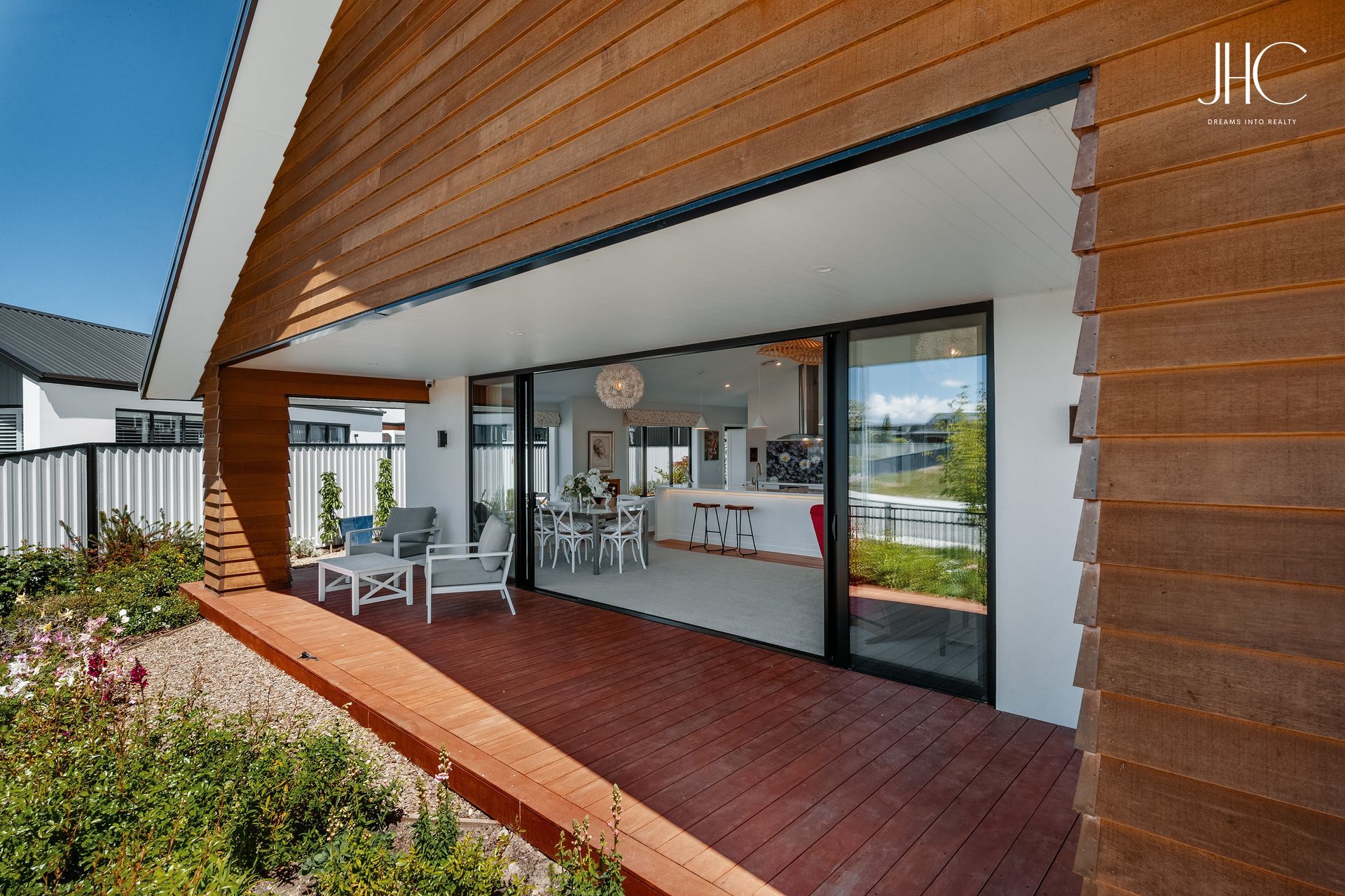
Slide title
Write your caption hereButton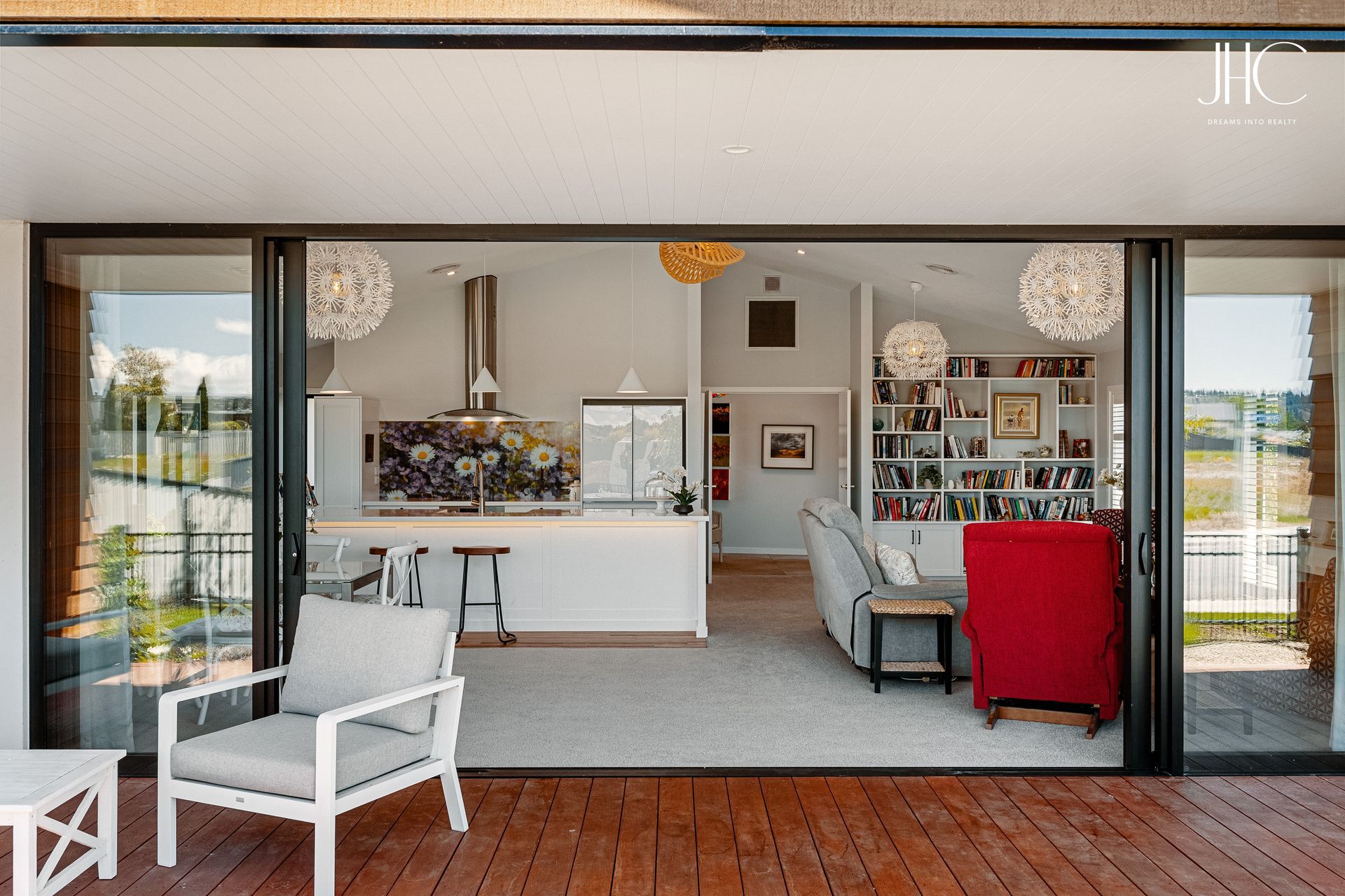
Slide title
Write your caption hereButton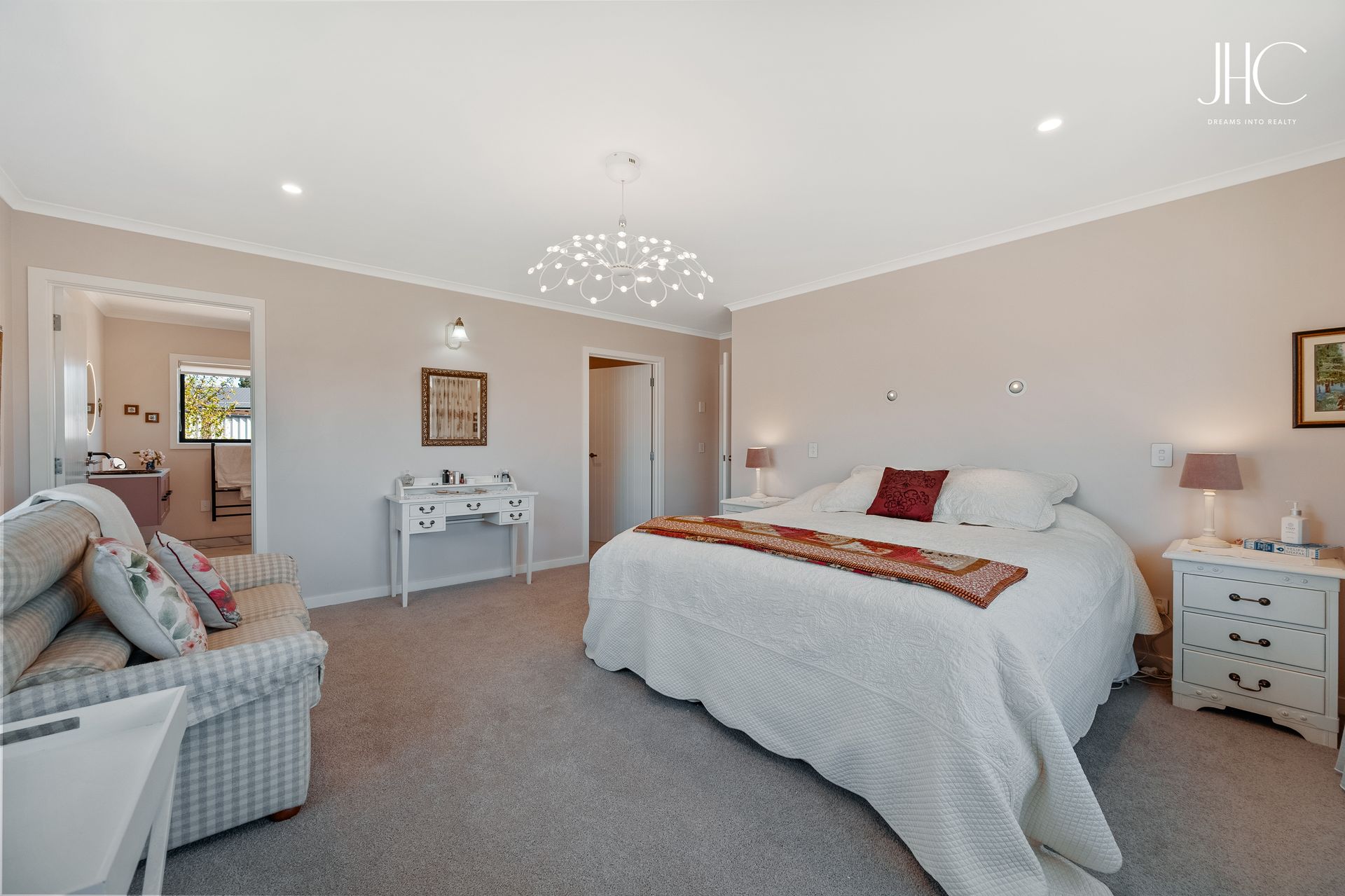
Slide title
Write your caption hereButton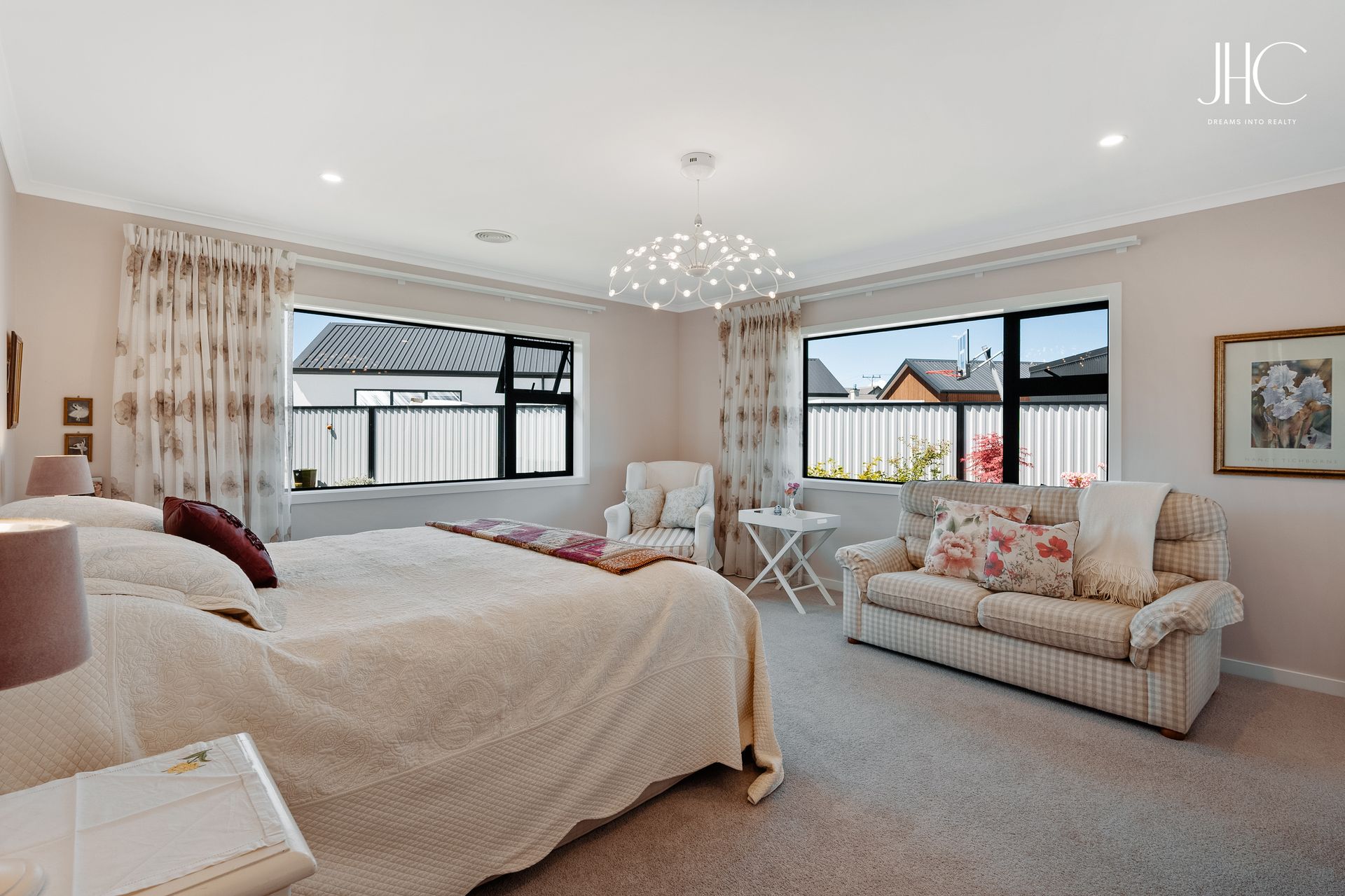
Slide title
Write your caption hereButton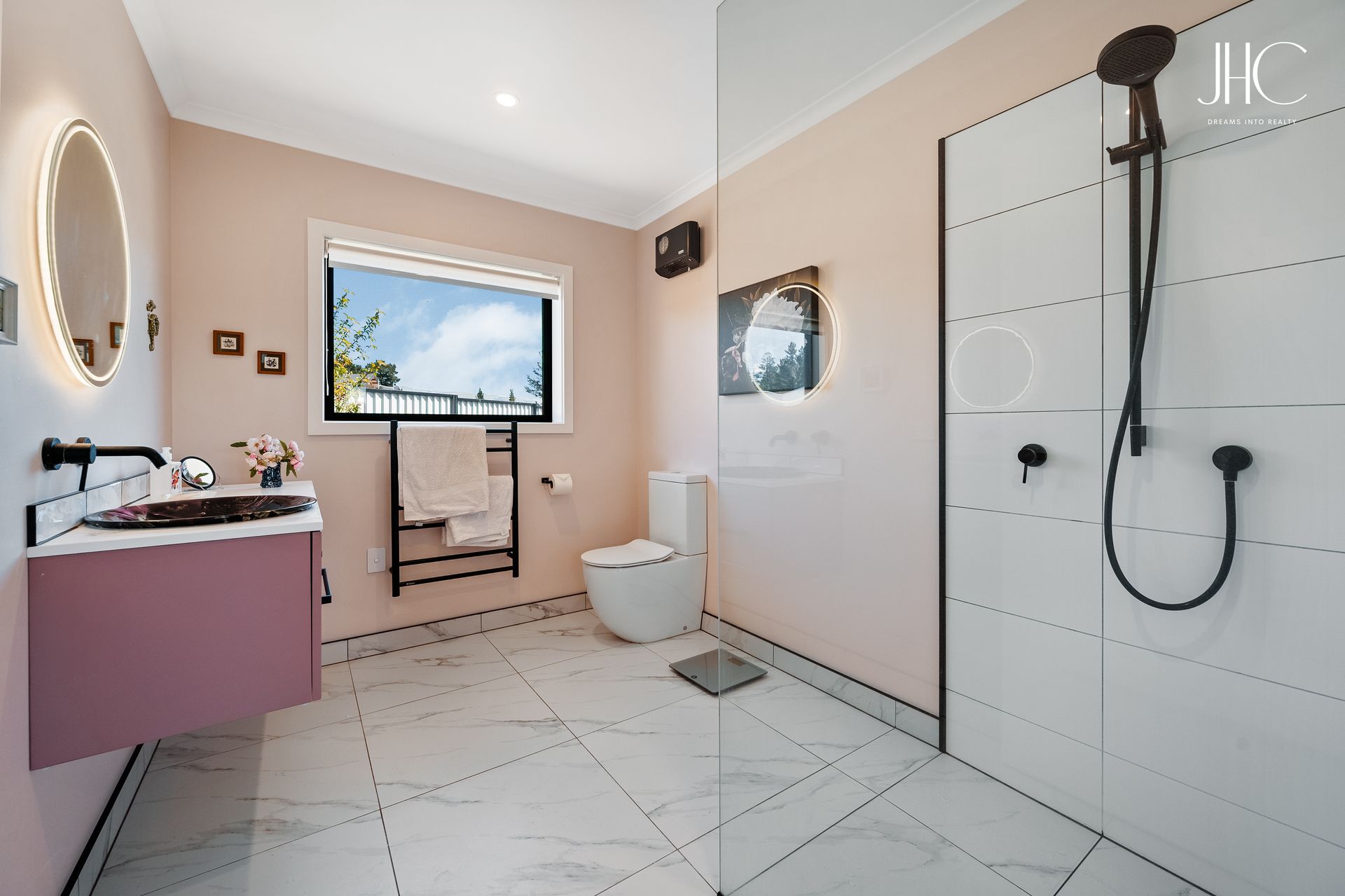
Slide title
Write your caption hereButton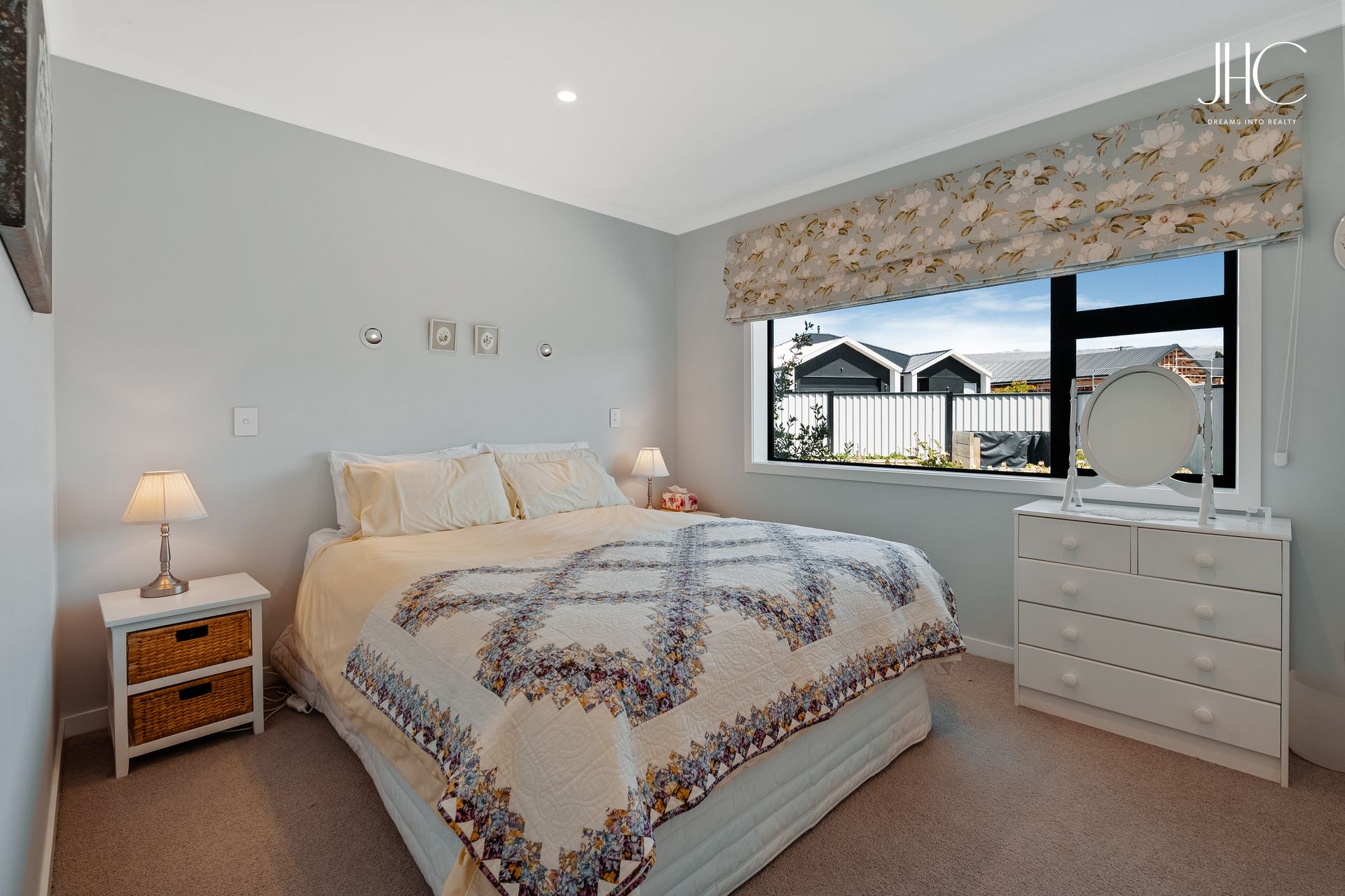
Slide title
Write your caption hereButton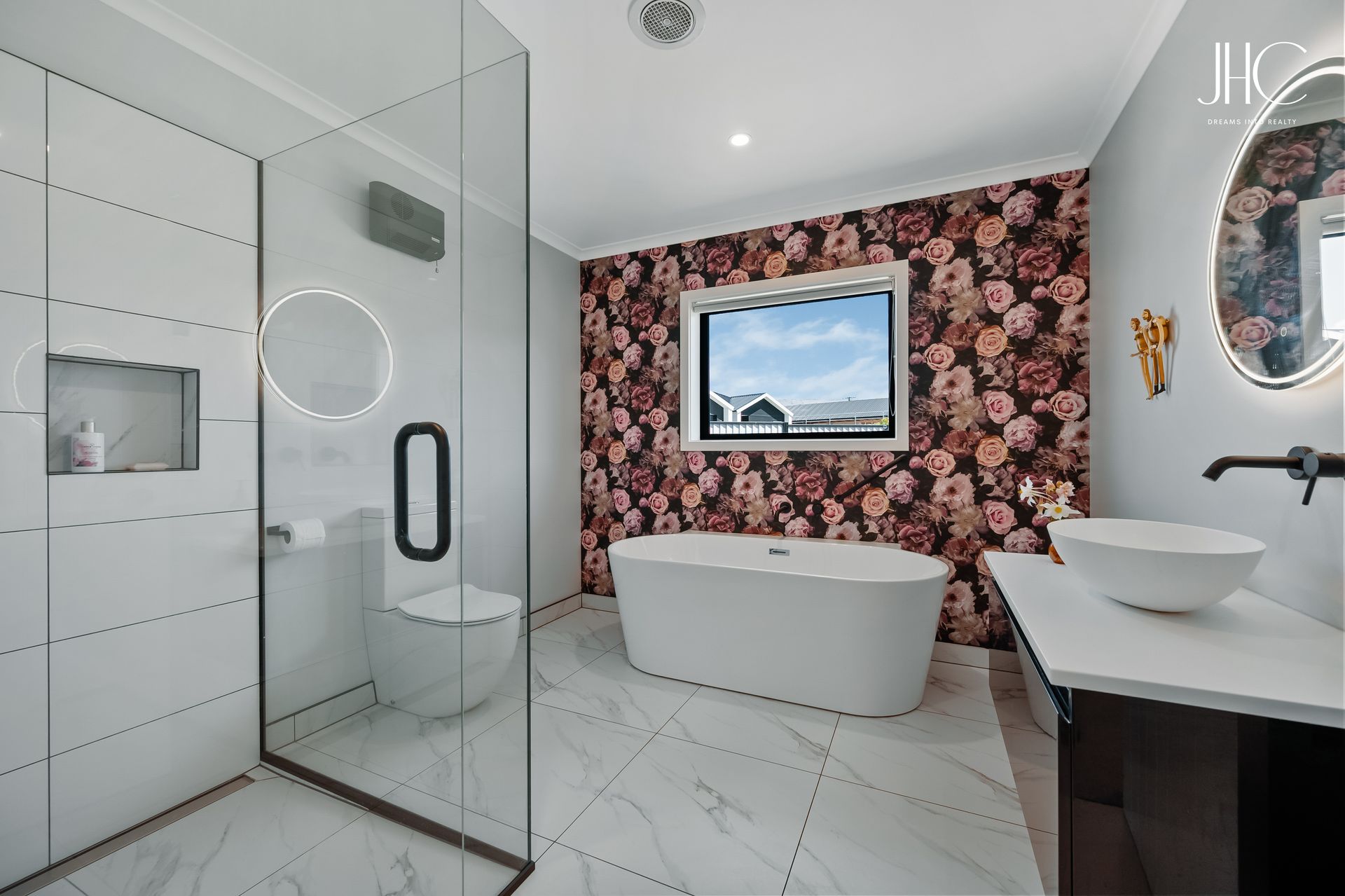
Slide title
Write your caption hereButton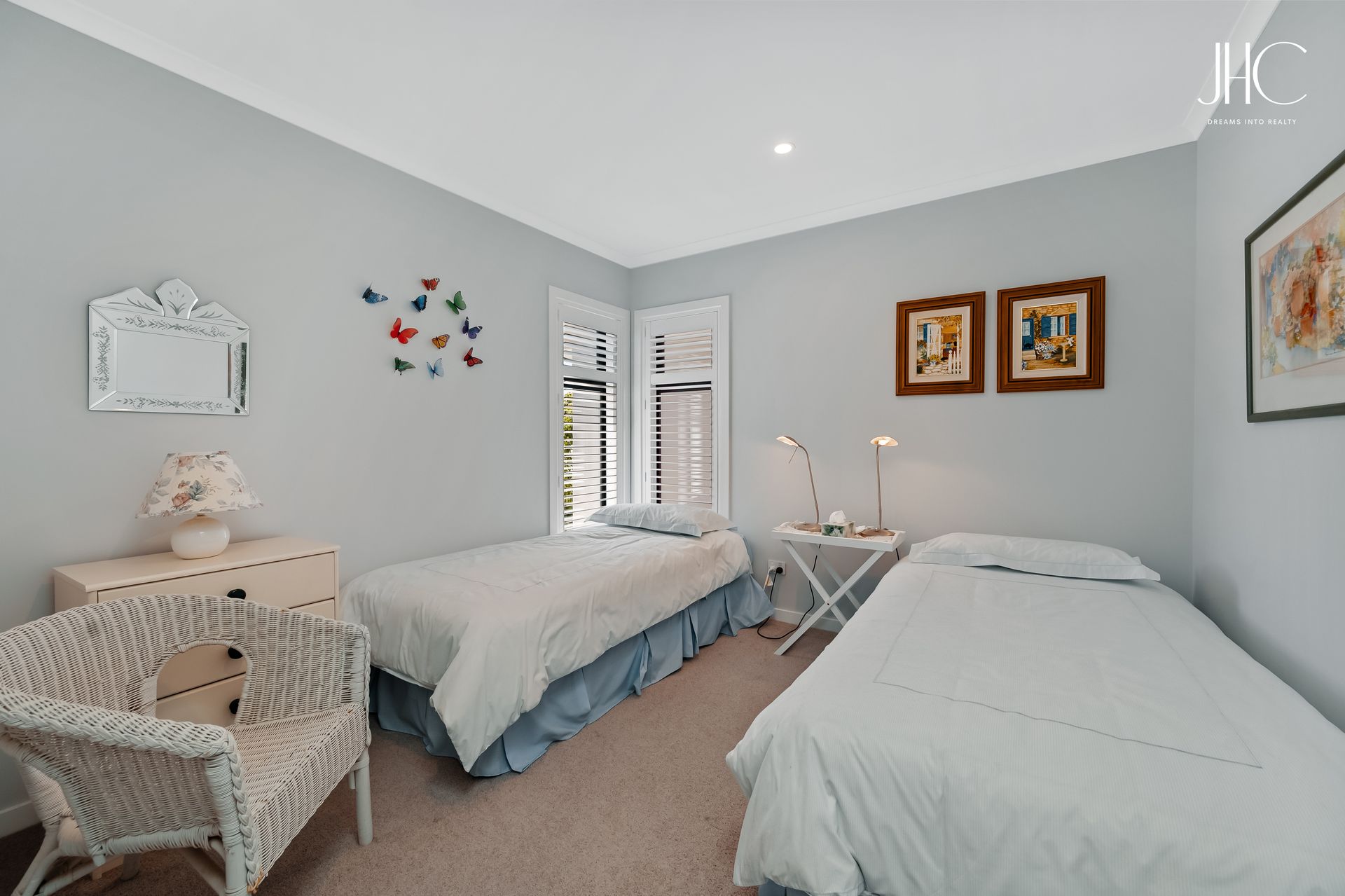
Slide title
Write your caption hereButton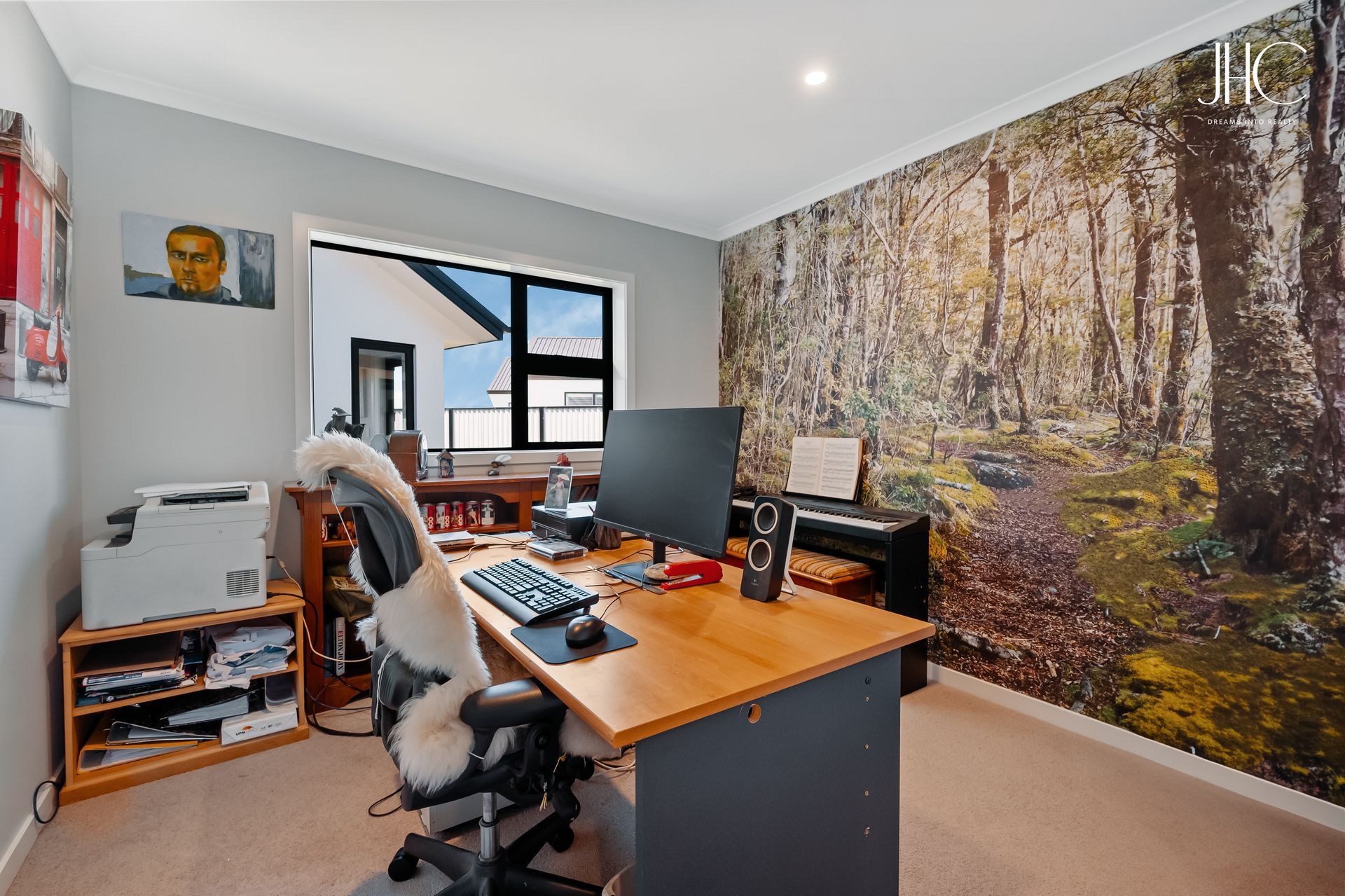
Slide title
Write your caption hereButton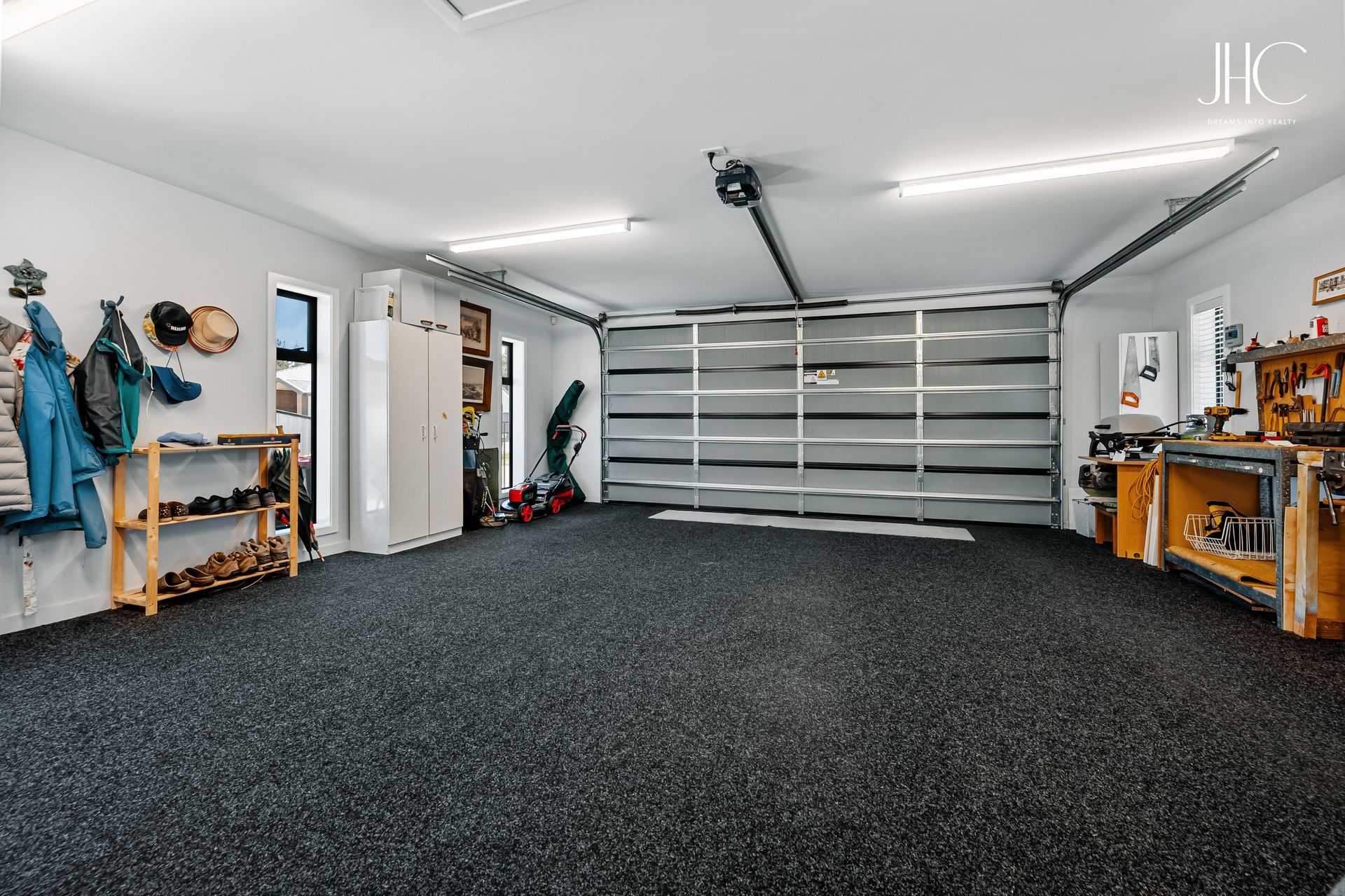
Slide title
Write your caption hereButton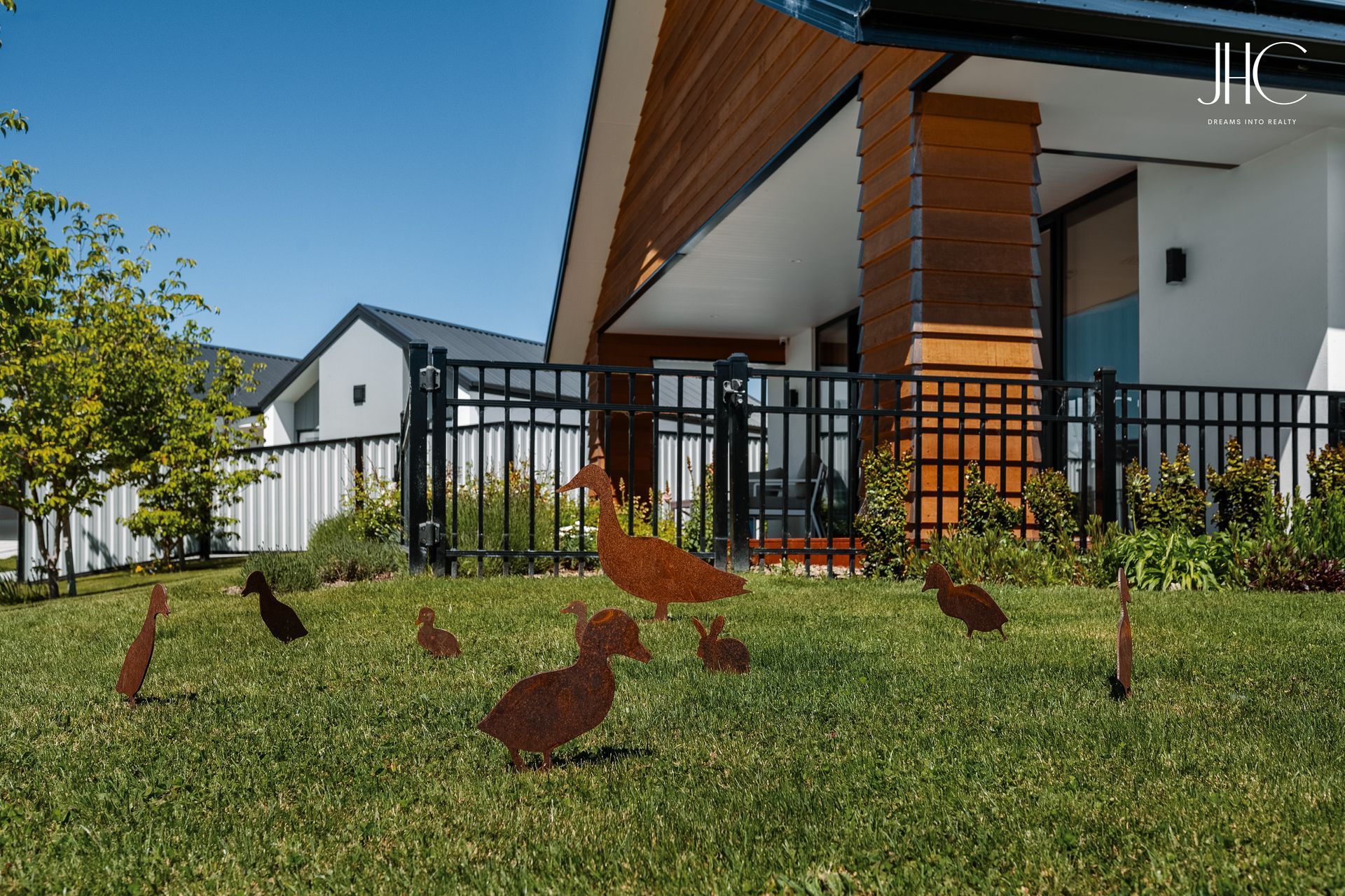
Slide title
Write your caption hereButton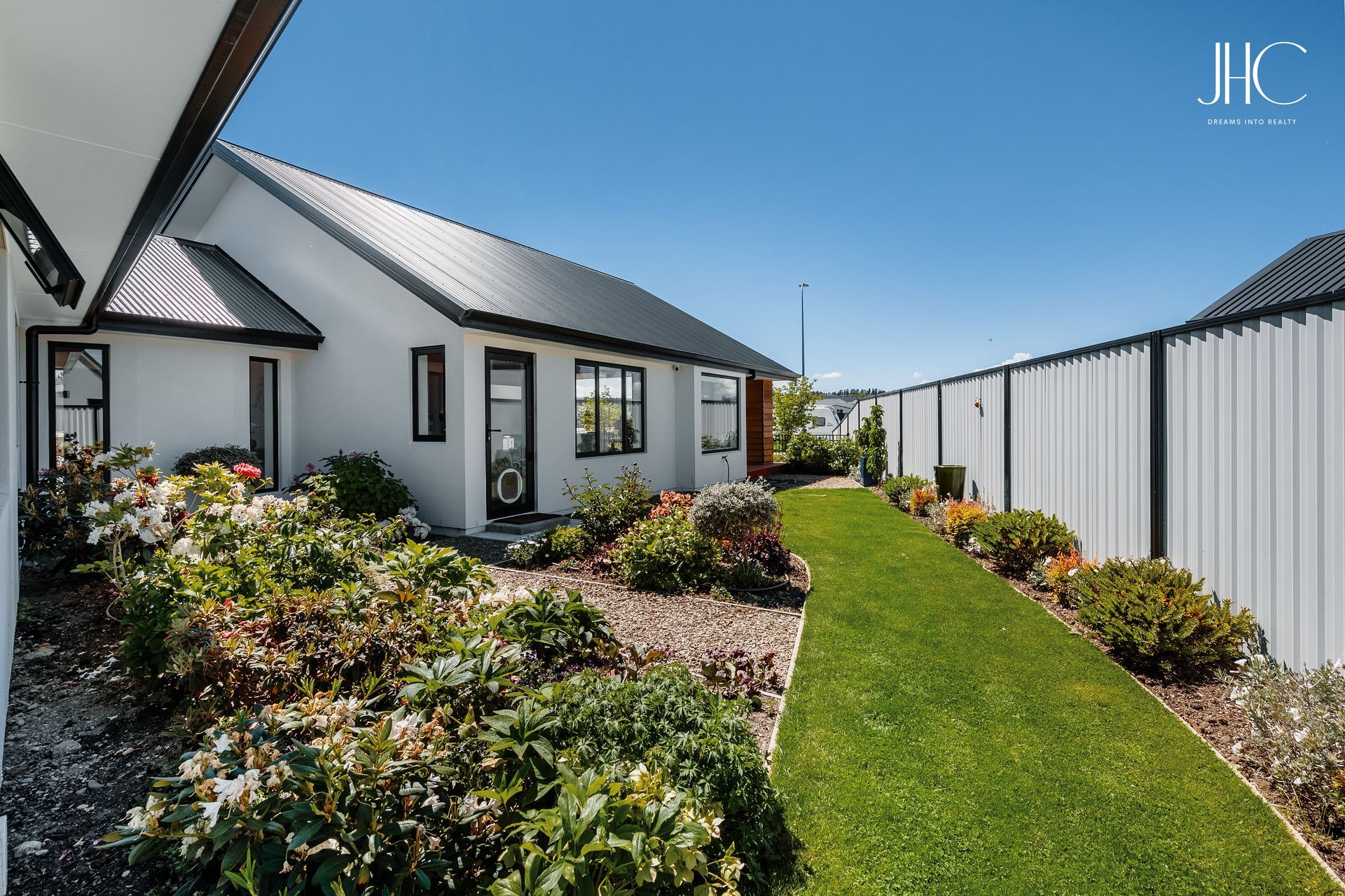
Slide title
Write your caption hereButton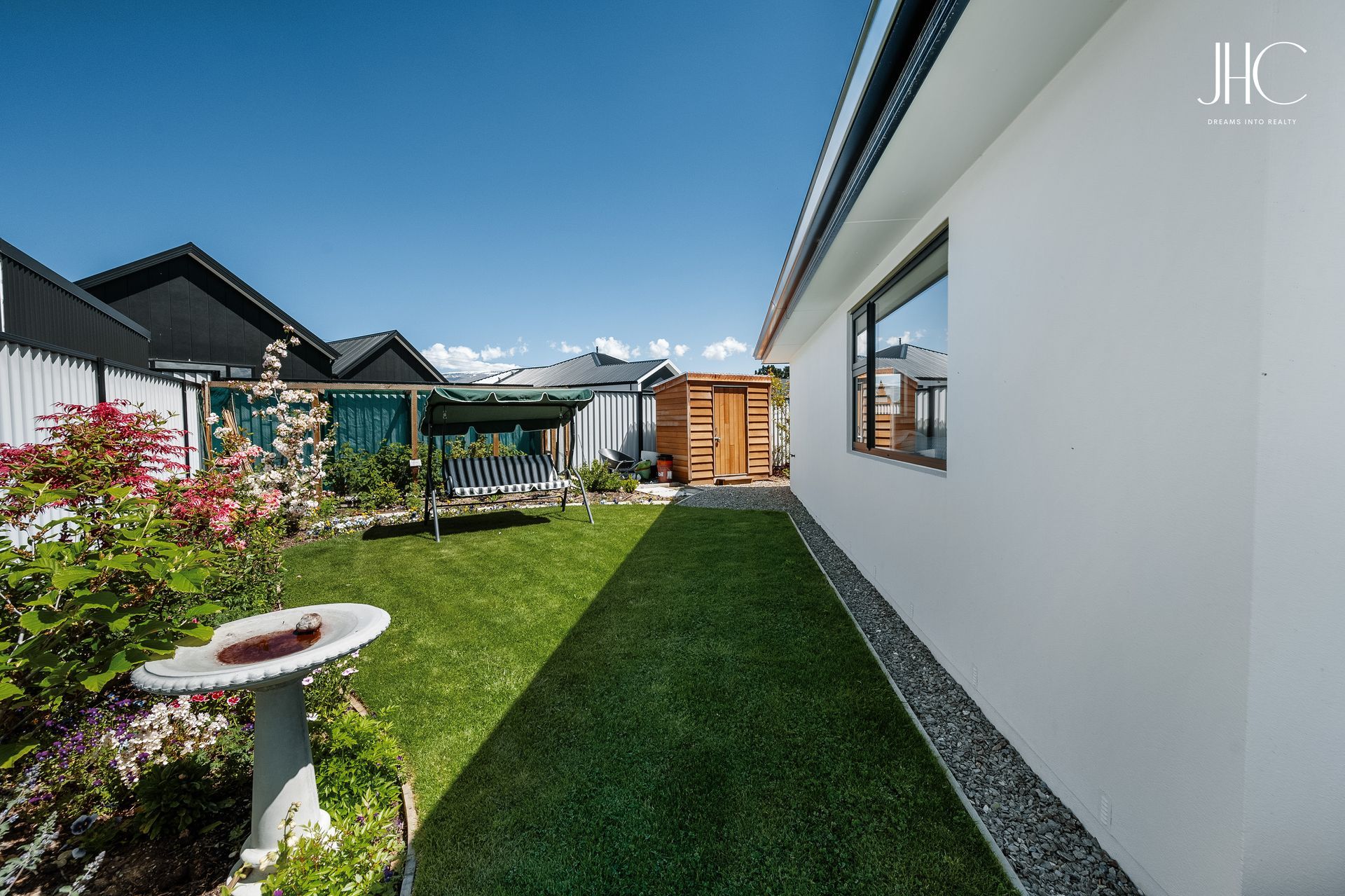
Slide title
Write your caption hereButton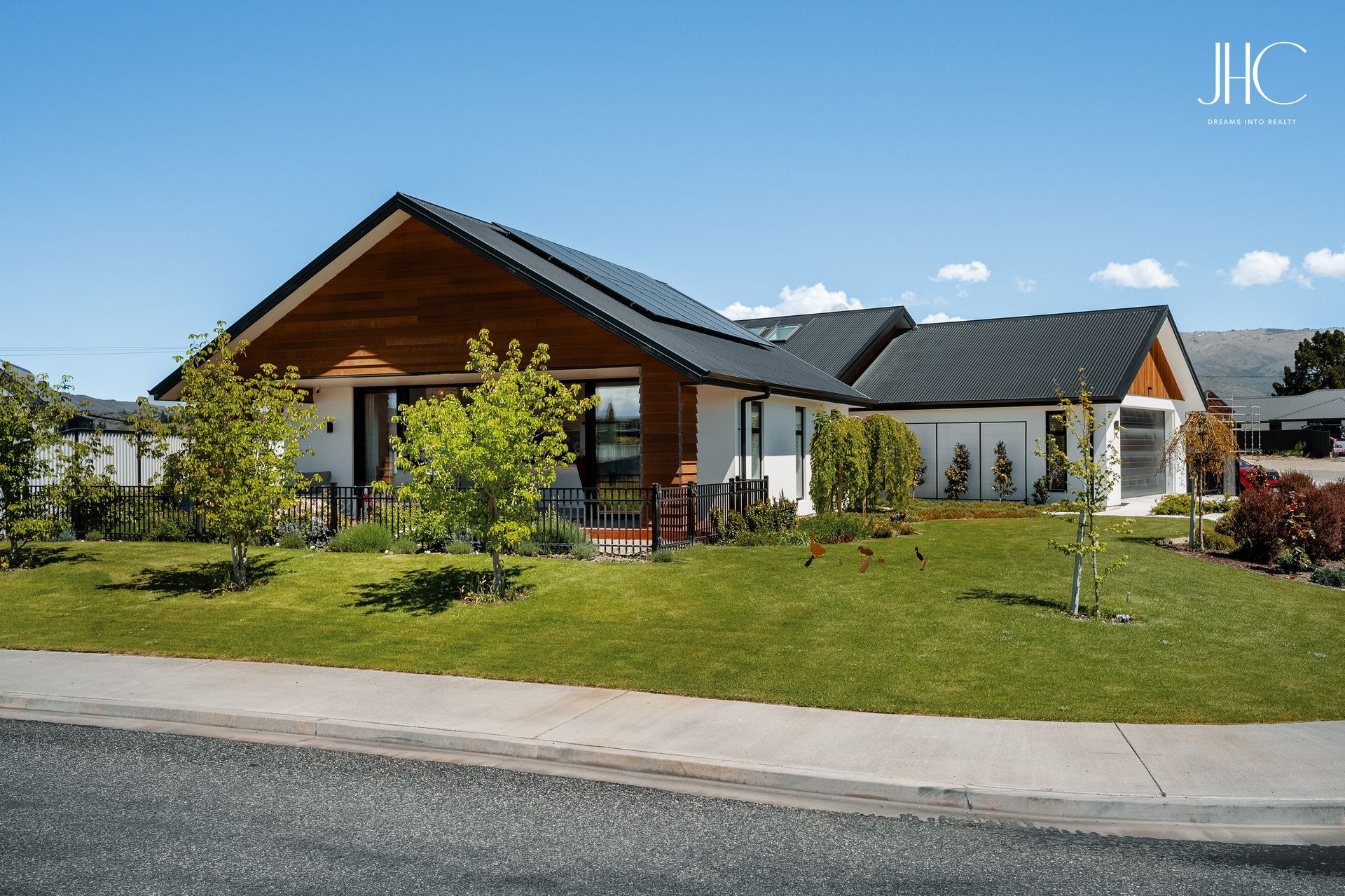
Slide title
Write your caption hereButton

